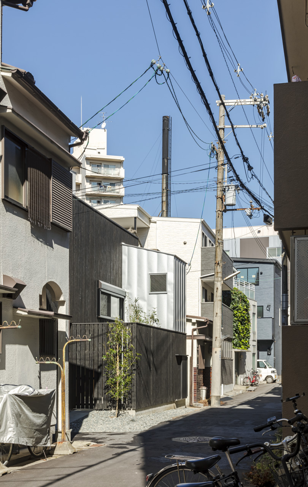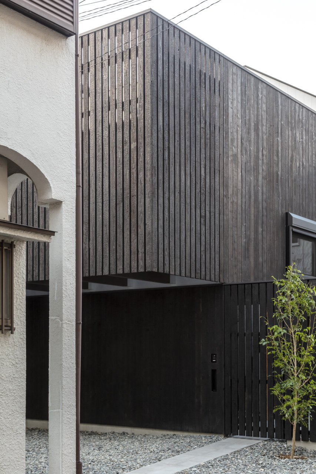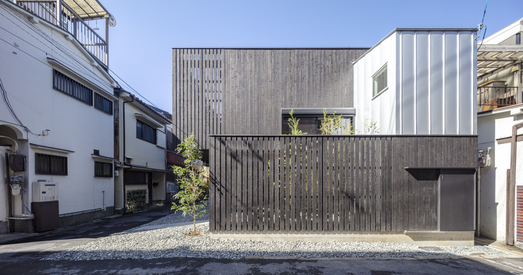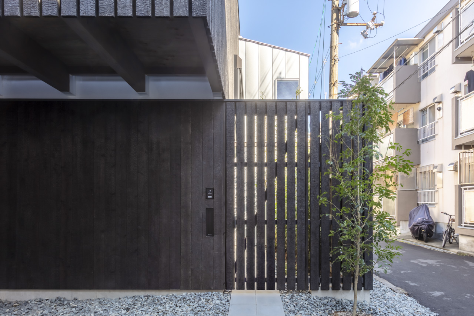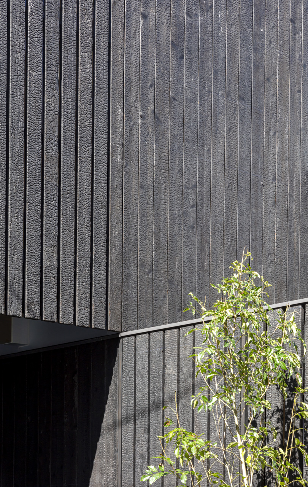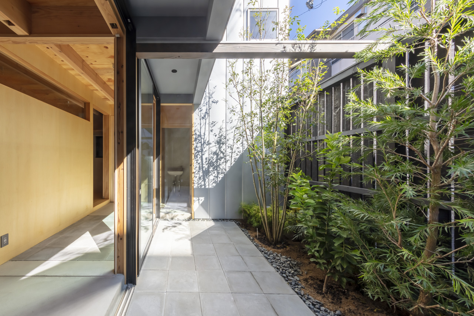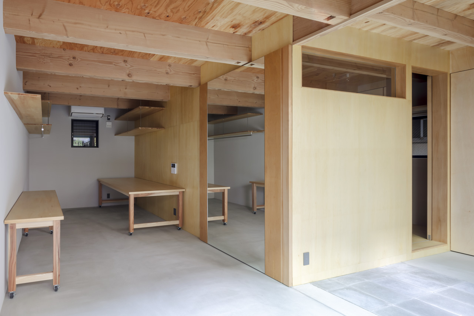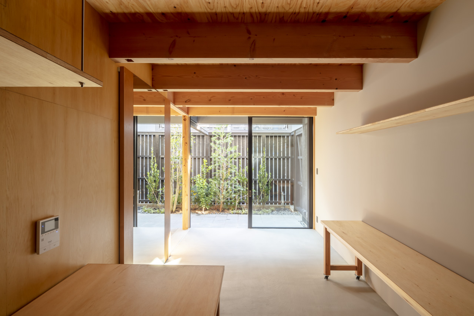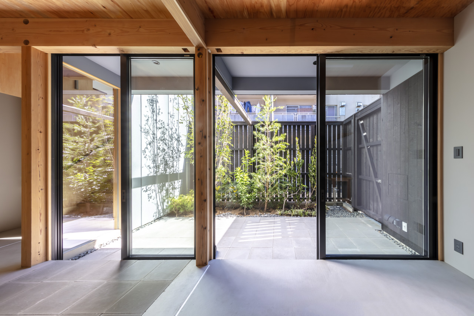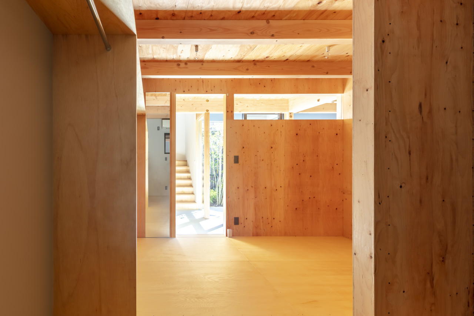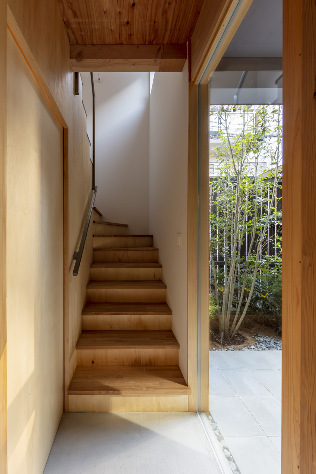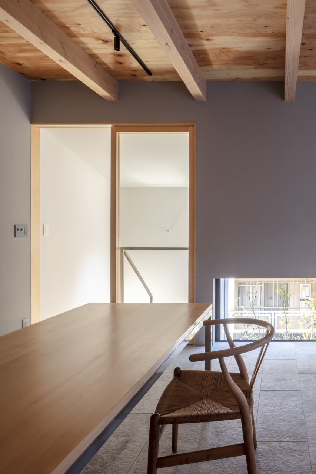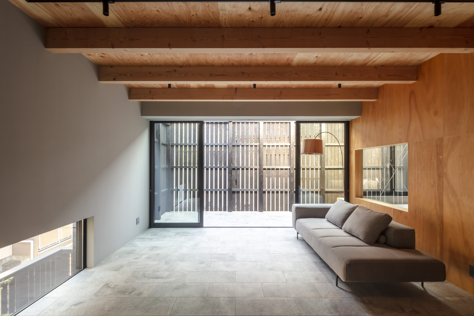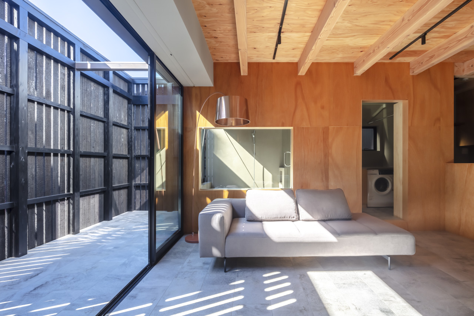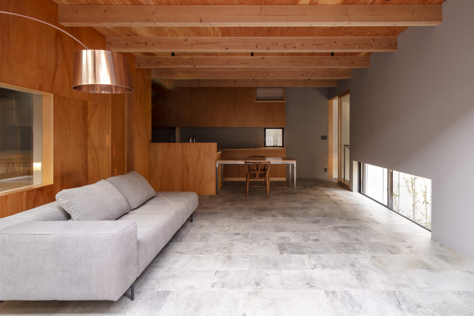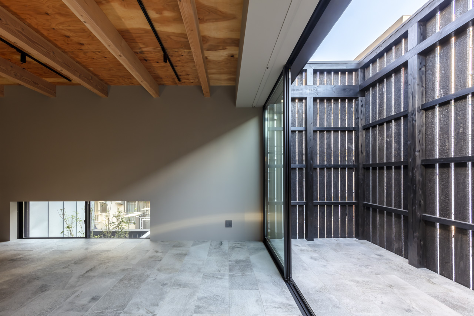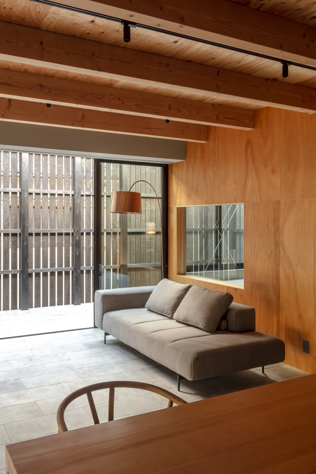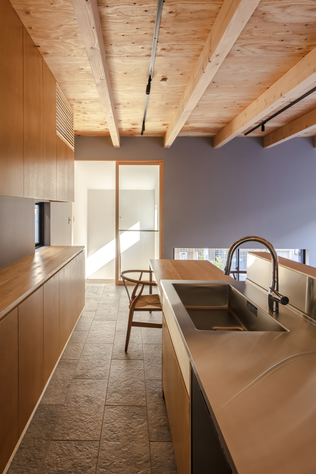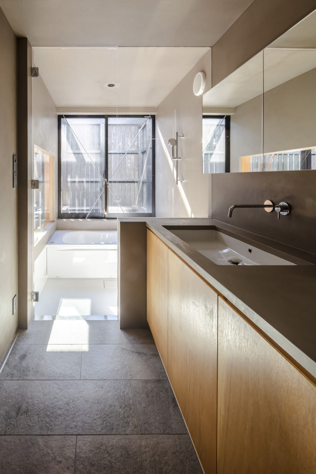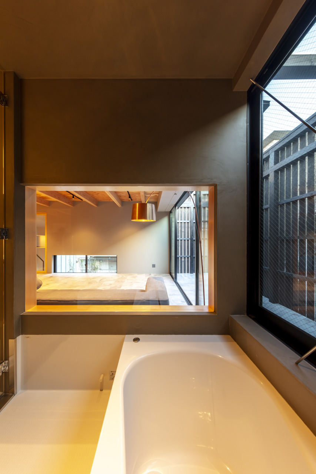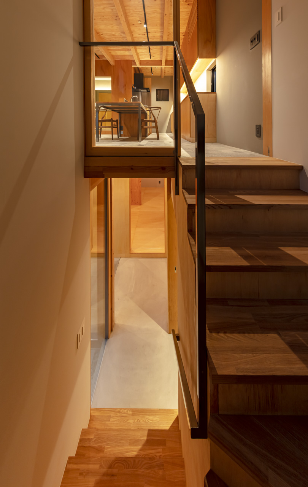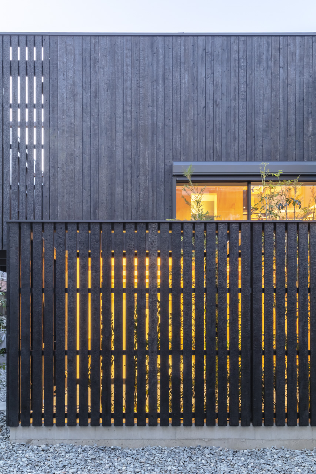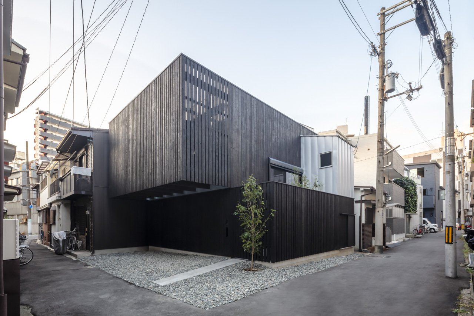
焼杉の家
House of burnt cedar
庭を内包した都市住宅
大阪市内の人口密集地にある夫婦2人のためのアトリエ付き住宅。
クライアントは緑を見ながら理想のシーンの中で暮らすことを希望していた。そこで私たちは、外部を内包した焼杉の箱を90度ずらして重ねるような構成を提案した。その箱の1階はアプローチを兼ねた庭を、2階は植栽で満たすことのできる外部テラスを取り込んだ。外部空間に面する焼杉格子を少し透かして張ることで、風や光を通しながらも周囲からの視線を軽減し、人の気配を柔らかに街に伝えた。
1階に仕事場となるアトリエを配置し、住まいとアプローチを兼ねた庭から来客を迎えられるようにした。2階はリビングとバスルームを外部テラスと一体的なものとし、カーテン無しで外を感じられる暮らしを都市の中で実現している。
Urban residence with garden inside
A house with an atelier for two couples in a densely populated area of Osaka City.
The client wanted to spend ideal home time looking at greenery in an interior of their choice. Therefore, we proposed a composition of burned cedar boxes that contain the exterior and are stacked 90 degrees apart. The ground floor of the boxes serves as an approach to the garden, while the second floor incorporates an exterior terrace. By stretching the burned cedar lattice facing the exterior space a little transparently, we reduced the line of sight from the surroundings while allowing wind and light to pass through, and softly conveyed the presence of people to the town.
竣工年 | 2022
所在地 | 大阪府大阪市
用途 | アトリエ付住宅
敷地面積 | 83㎡
延床面積 | 84㎡
構造・規模等 | 新築・木造2階建
設計 | 門間香奈子・古川晋也 / モカアーキテクツ
構造設計 | tmsd萬田隆構造設計事務所
撮影 | 高橋菜生
Completion | 2022
Location | Osaka, Japan
Main use | Residential+Atelier
Site area |83㎡
Total floor area | 84㎡
Construction type・Main structure | New Building・Wood・2 stories
Architects | Kanako MONMA・Shinya FURUKAWA / MOCA ARCHITECTS
Structure engineer | Takashi MANDA / tmsd
Photo | Nao TAKAHASHI

