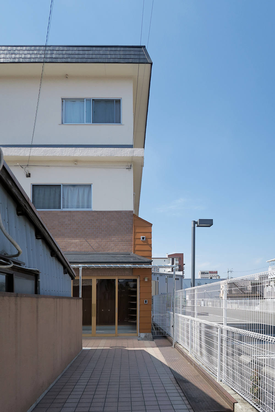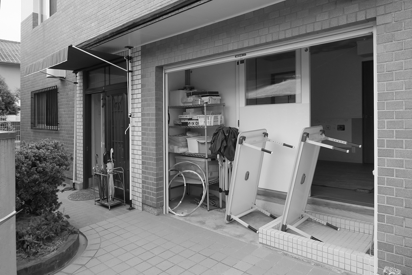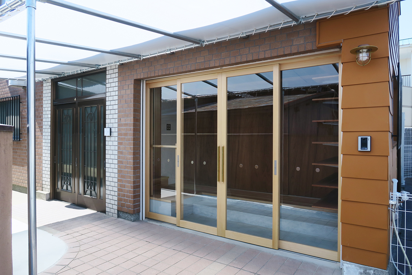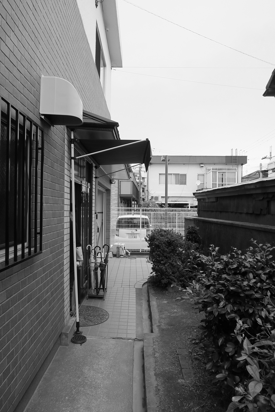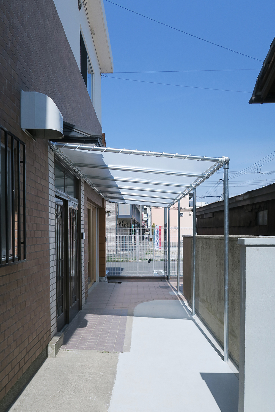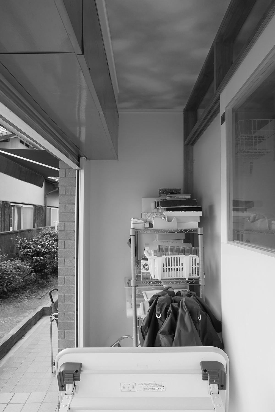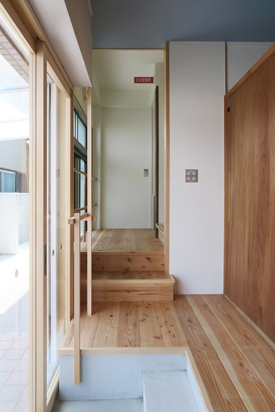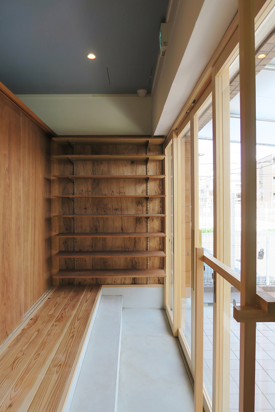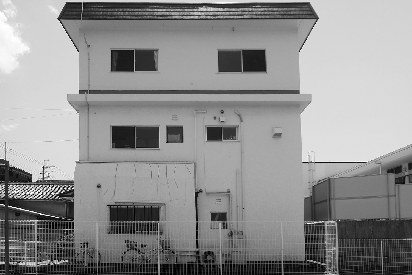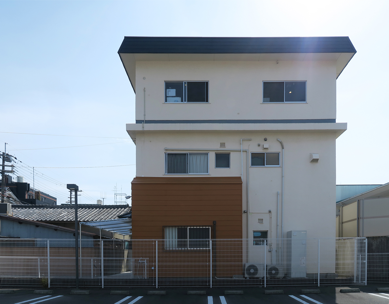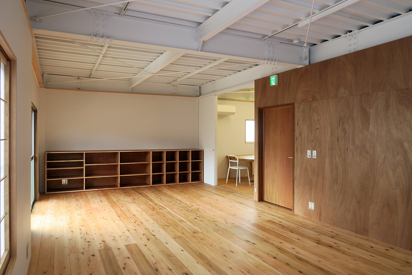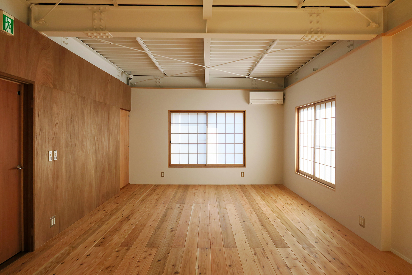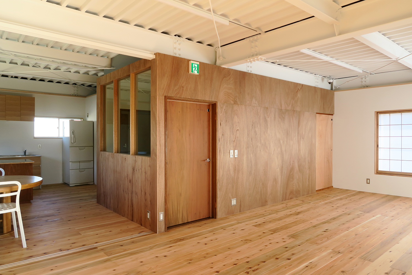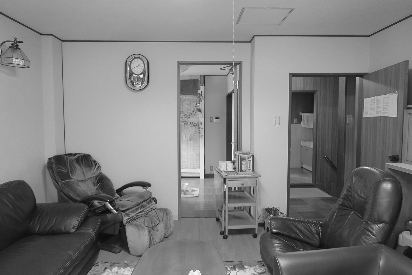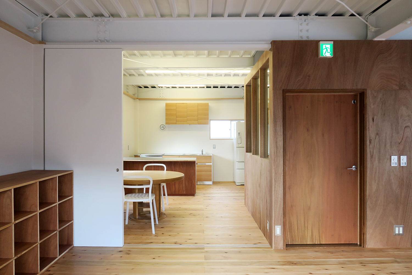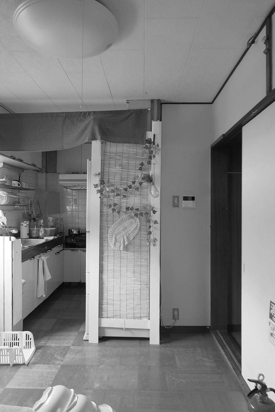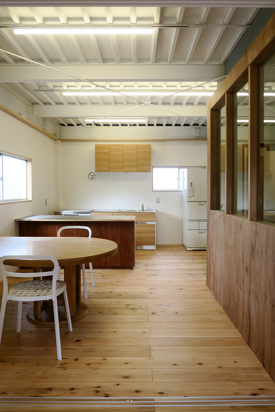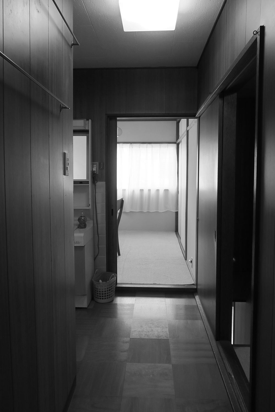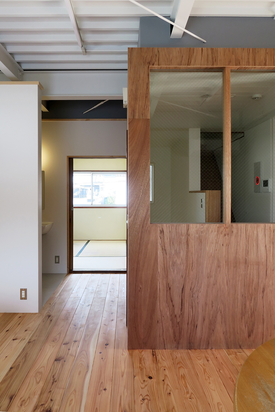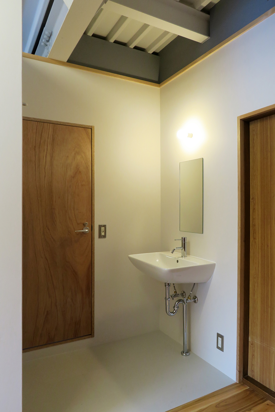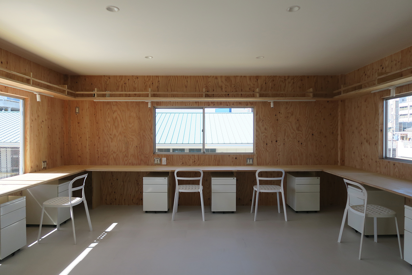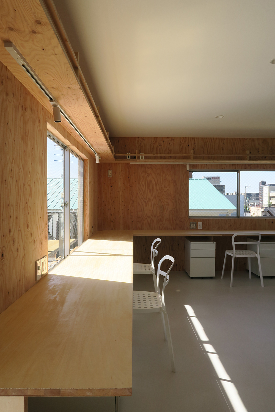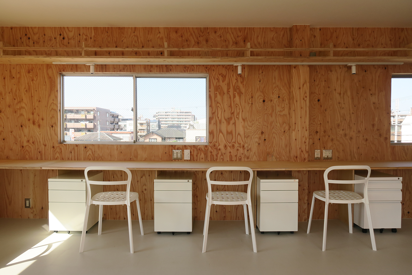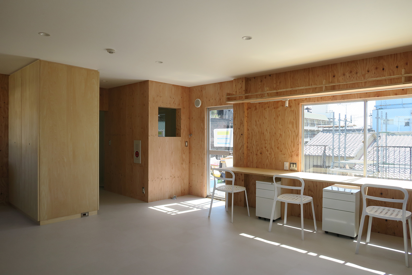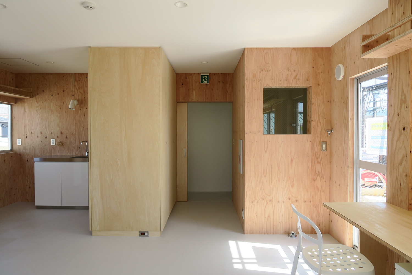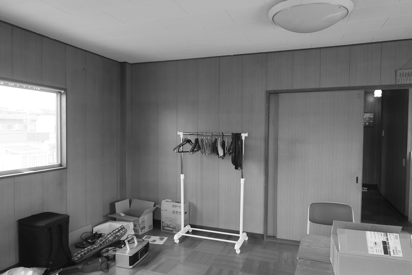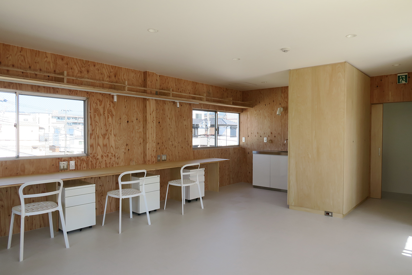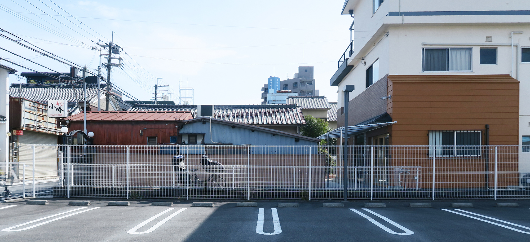
らぶり / L'abri
児童発達支援らぶり・放課後等デイサービス
記憶をつなぐリノベーション
奈良市内の築50年の鉄骨造3階建ての元住宅を、障がい児通所支援事業所に改築する計画。建築や福祉の行政機関と法的実現性を協議をしながらクライアントと改装の方針を探った。そして児童発達支援・放課後等デイサービスを主とした事業を、子どもたちの安全性と運営面を確保しながら豊かな空間となるよう設計を進めた。
1階で事業を行いながらの工事と、限られた予算の中で、古い住宅で課題となる設備や断熱環境、急勾配の階段、小さく区画された個室が連なる形状を、子どもたちの療育空間にふさわしい建築に更新することを優先した。
人や空間の風通しの良さを求め、療育室のある2階は階段室のボリュームを残してその他の間仕切りと天井を撤去し、回遊性のあるプランとしながらも用途に応じて建具で区画できるようにした。キッチンのまわりは待合いに利用することを想定し、親やスタッフが会話の中で打ち解けやすい環境を整えた。床は無垢の杉板とし、大切な成長の時期の子どもたちが本物に触れられる環境としている。
今回の改装以前は住宅の小さな玄関を出入りに利用していたが、エントランスは子供を預ける家族にとって初めての一歩につながる大切な場であり、また日常のコミュニケーション、施設の雰囲気や意思を表現できる場であると考え、元々ガレージだった場所に利用者数に相応しい広さの開放的な玄関を設えた。建築はその空間にいる人々の感情や自信に影響するひとつの要素であり、改築という制限のある中であっても丁寧に読み取っていきたいと考えている。
Renovation to connect memories
A plan to renovate a 50-year-old three-story steel-framed former residence into a daycare center for children with disabilities.
With a limited budget, priority was given to updating the architectural features of the old house, such as the facility insulation environment, the steep staircase, and the shape of a series of small, compartmentalized private rooms, to make it suitable for a space for children's medical care and education.
On the second floor, where the medical education room is located, other partitions and ceilings were removed, leaving the volume of the staircase room, and the plan was made so that it can be divided by fittings according to its use, while still providing a sense of circulation.
Before this renovation, the small entrance of the residence was used for entry and exit. However, we thought that the entrance is an important place for the family taking care of the children to take their first steps, as well as a place for daily communication and for expressing the atmosphere and intentions of the facility, so we created an open entrance with a size appropriate for the number of users in what used to be a garage.
竣工年 | 2022
所在地 | 奈良県奈良市
用途 | 障がい児通所支援事業所(児童発達支援・放課後等デイサービス)
敷地面積 | 290㎡
延床面積 | 191㎡
構造・規模等 | 改築・鉄骨造・3階建
設計 | 門間香奈子・古川晋也 / モカアーキテクツ
施工 | キドビル工務店
撮影 | 古川晋也
Completion | 2022
Location | Nara, Japan
Main use | child developmental support・after school day services
Site area |290㎡
Total floor area | 191㎡
Construction type・Main structure | Conversion・Steel・3 stories
Architects | Kanako MONMA・Shinya FURUKAWA / MOCA ARCHITECTS
Contractor | KIDOBIRU koumuten
Photo | Shinya FURUKAWA

