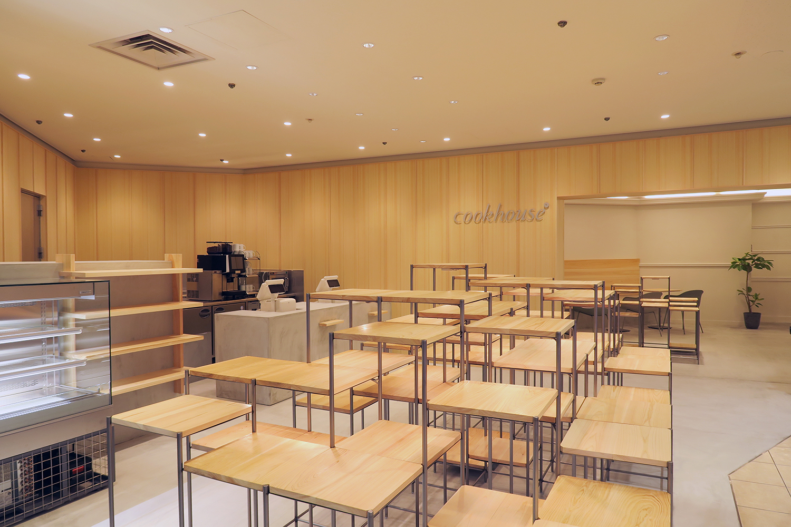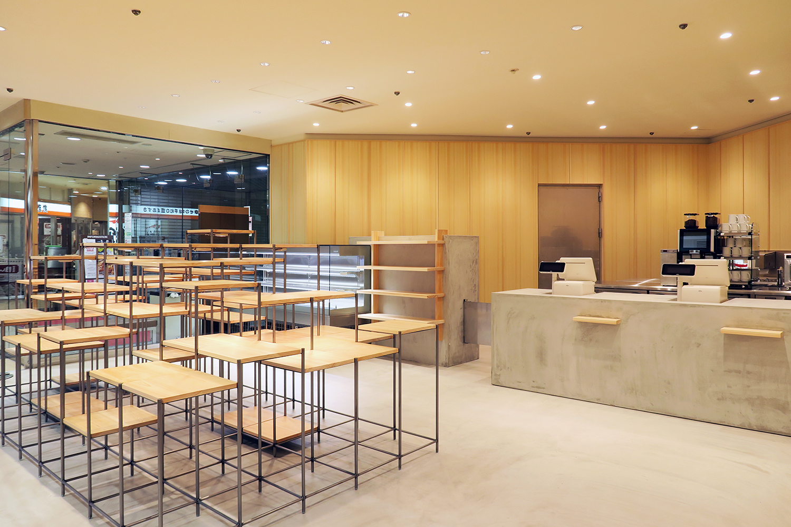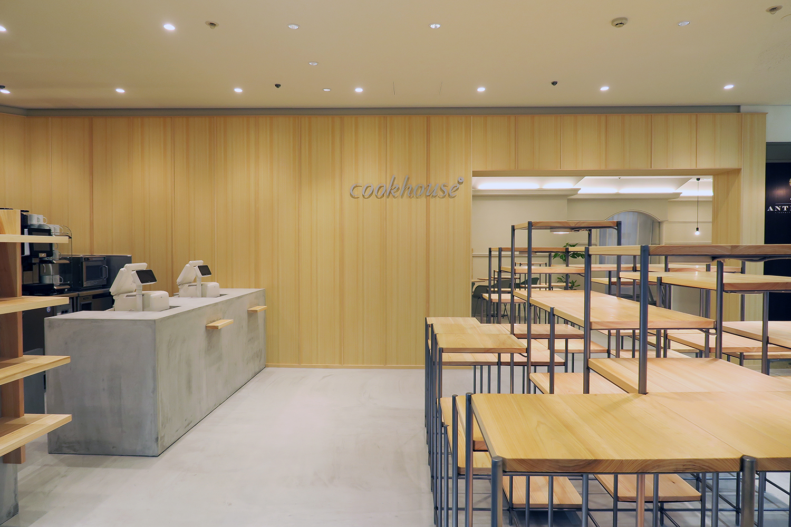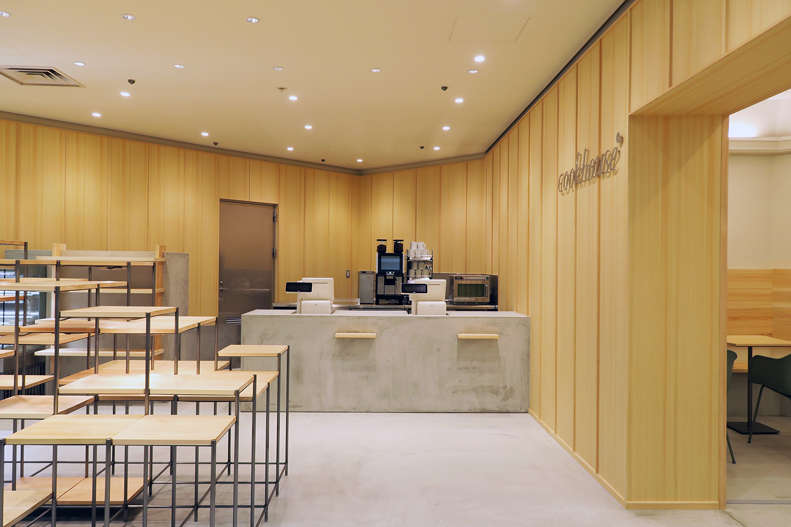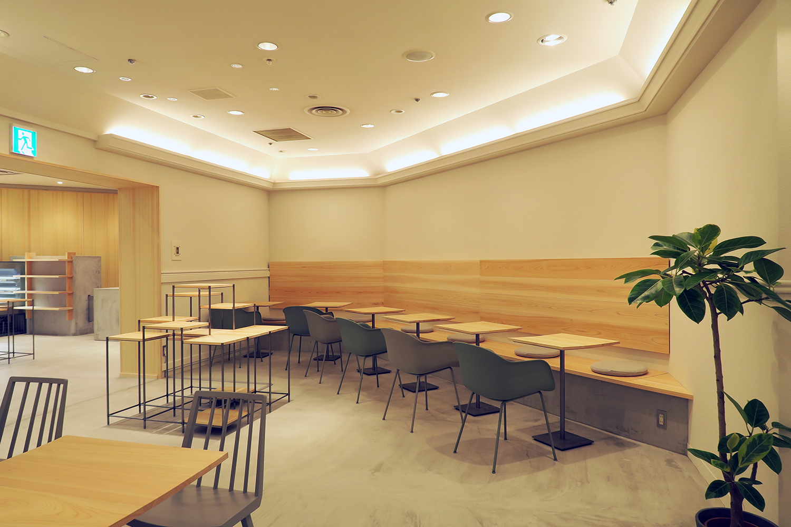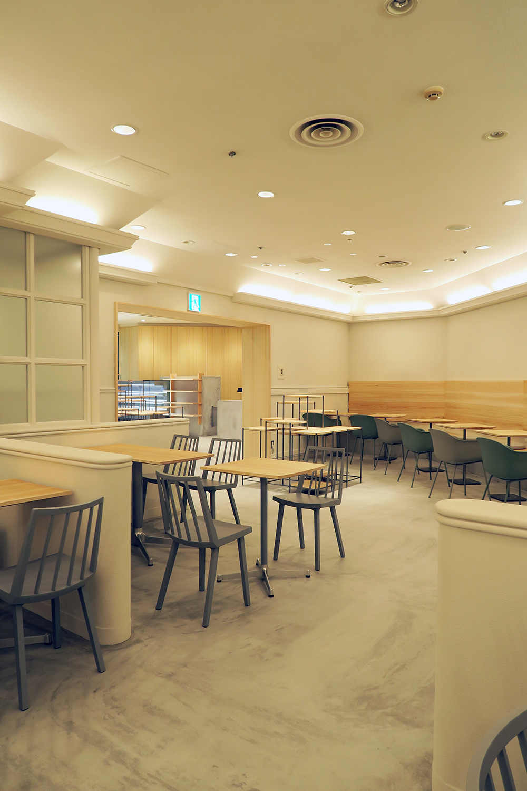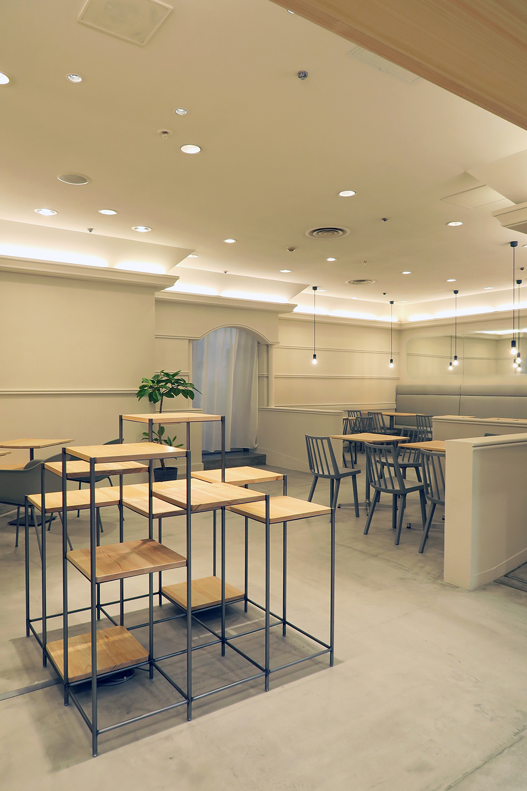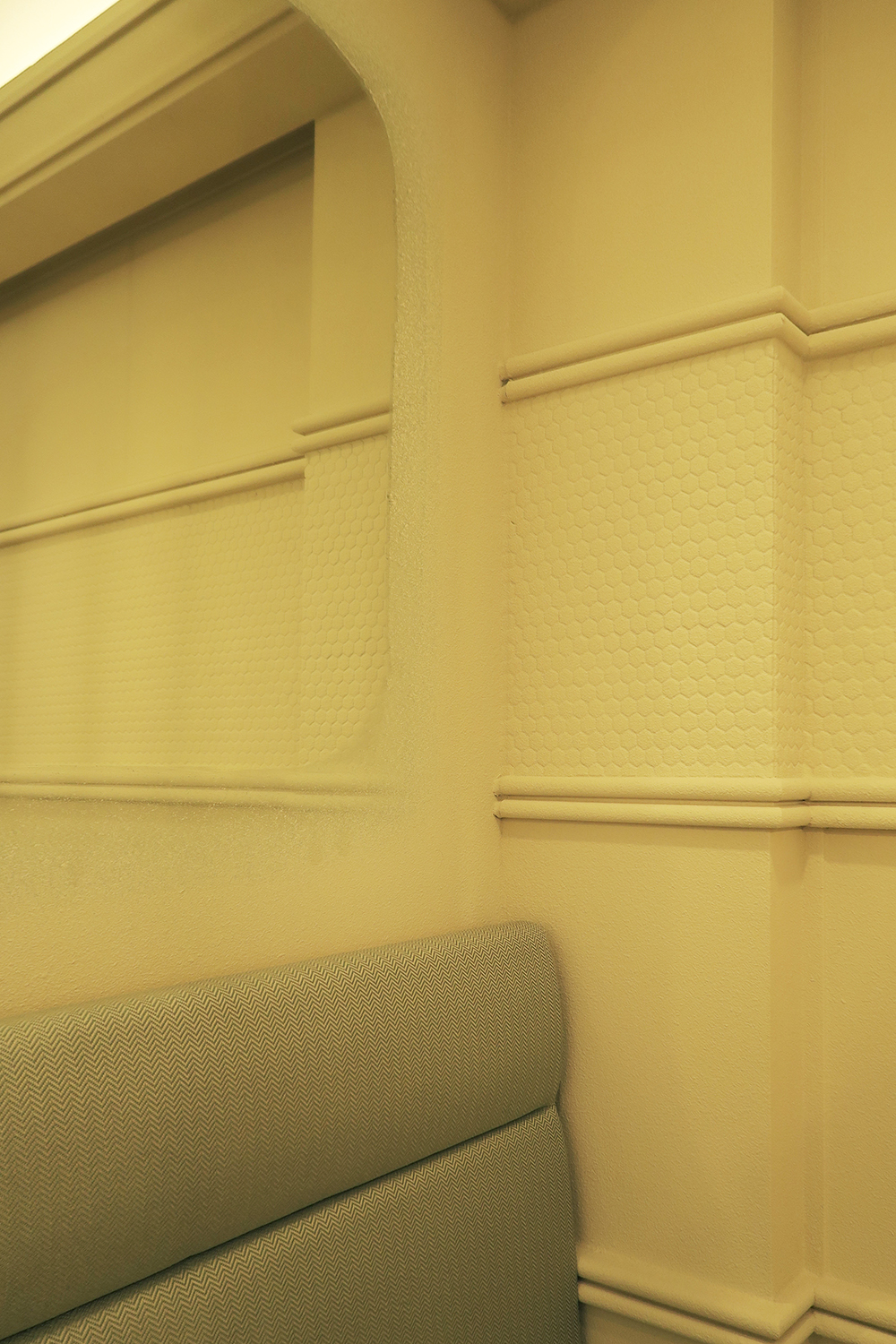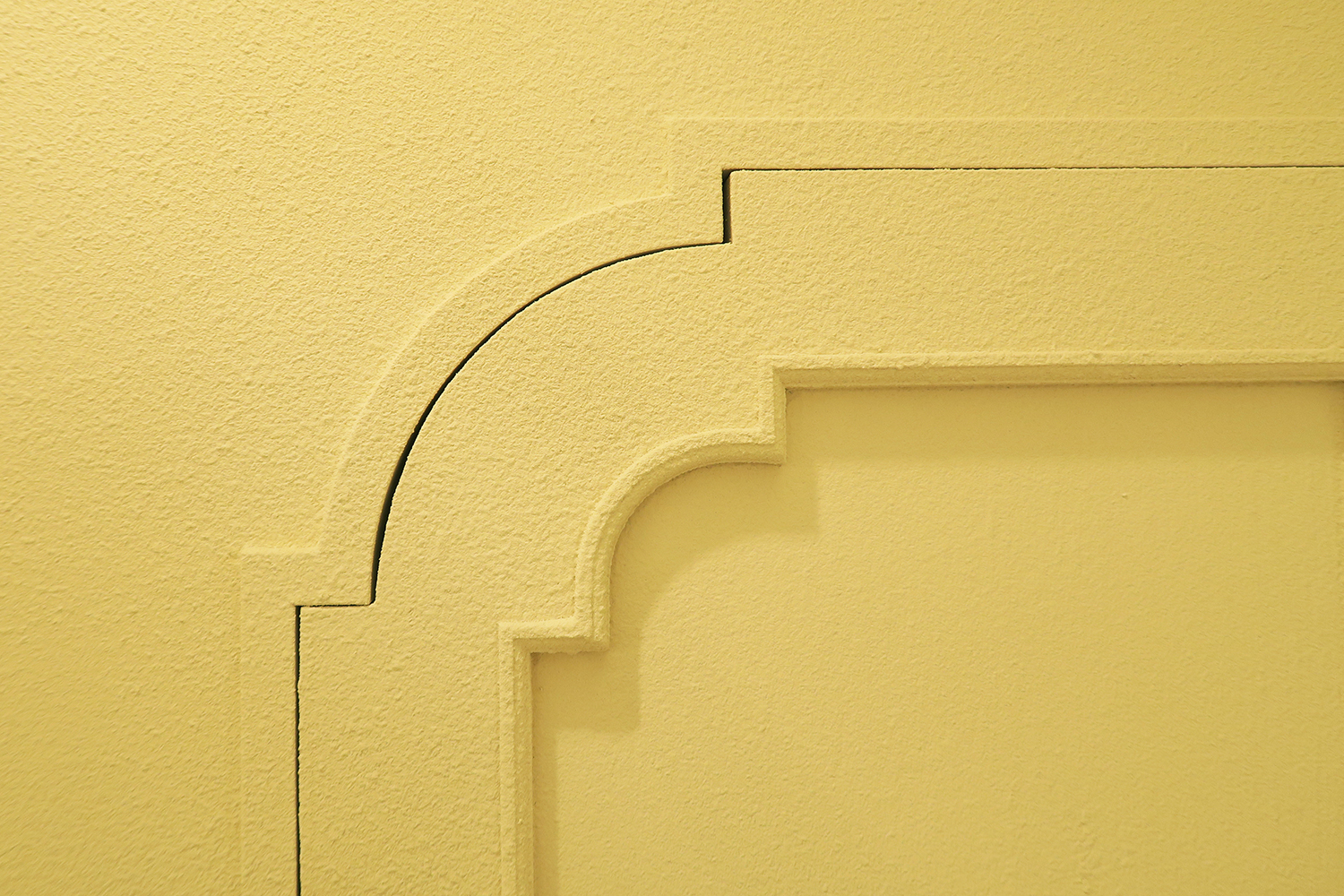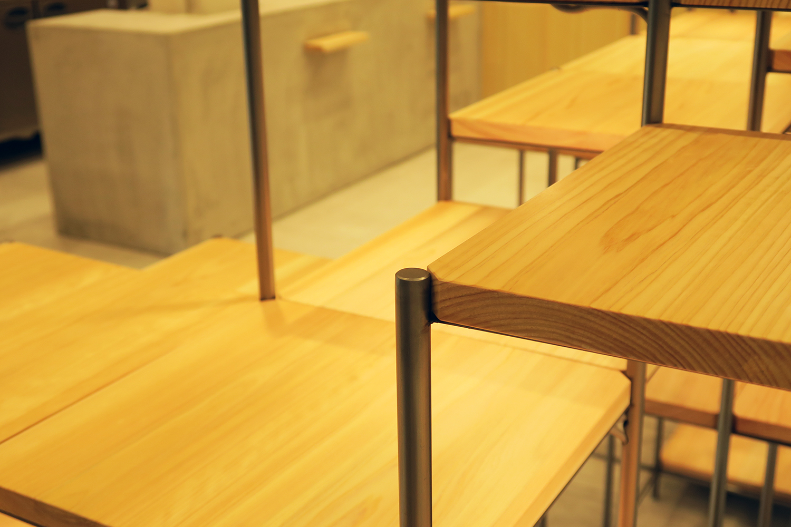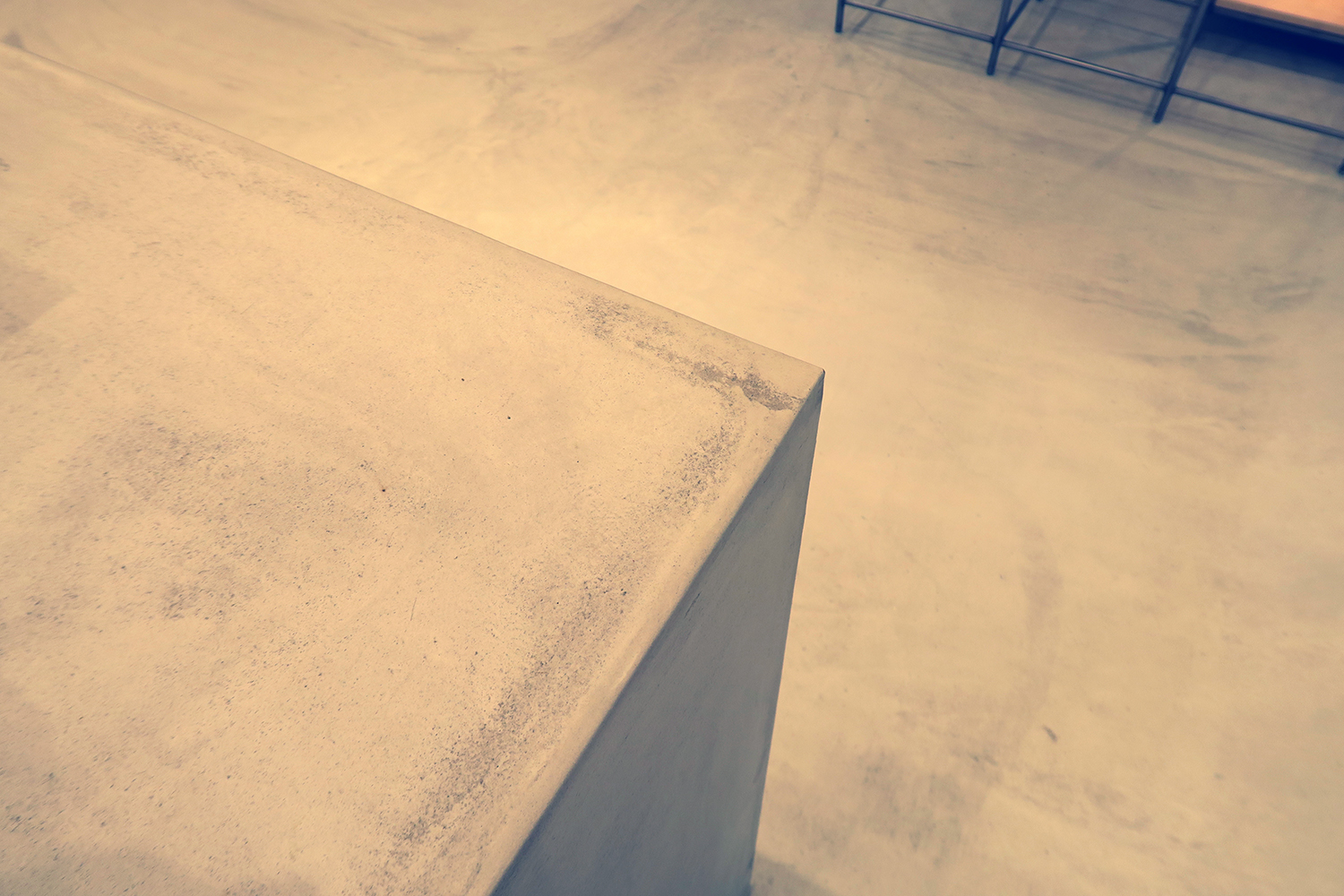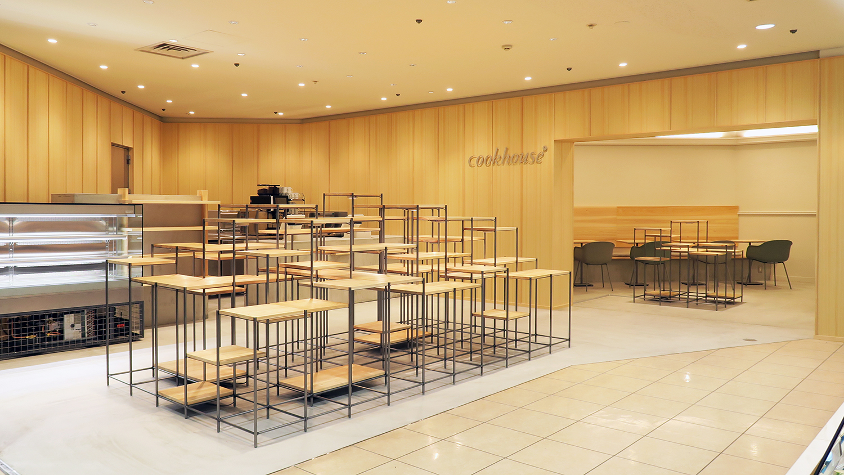
cookhouse京阪守口店
cookhouse in KEIHAN Moriguchi Dept
立体陳列棚
京阪百貨店守口店の地下フロアに出店したベーカリーカフェ。広いフロアの一番奥と、さらに開口をまたいだ奥が店舗区画であり、どこからも認識できないような立地にあった。
そこで店舗の視認性を高めるために、高さとボリュームのあるパン棚と、背景の壁を計画した。無垢のスチールと桧板でデザインしたパン棚は高さに変化をもたせ、商品が少なくなった夕方も存在感があるように、また誰でも簡単に立体的なディスプレイができるように設計している。
奥の区画は、百貨店の歴史を感じる装飾的な既存内装であり、内装の積み重ねが見られた。その内装を残し、記憶を包み込むようにすべて塗り込めて落ち着きのあるイートインスペースを整えた。
Display shelves at different heights
This bakery-cafe opened on the basement floor of the Department Store. The store was located at the far end of the large floor and further back across the opening, making it unrecognizable from anywhere else.
In order to increase the visibility of the store, we planned high and voluminous bread racks and a background wall. The bread racks, made of solid steel and cypress wood, were designed to vary in height so that they would have a strong presence even in the evenings when the number of products was low, and so that anyone could easily create a three-dimensional display.
The back section of the building had a decorative existing interior with the history of the department store and the accumulation of interiors. We left that interior and painted it all over to encapsulate the memories and create a calm eat-in space.
竣工年 | 2019
所在地 | 大阪府守口市
用途 | ベーカリーカフェ
敷地面積 | ---
延床面積 | 118㎡
構造・規模等 | インテリア
設計 | 門間香奈子・古川晋也 / モカアーキテクツ
照明計画 | NEW LIGHT POTTERY
家具計画 | インターオフィス
施工 | 成美
撮影 | 古川晋也
Completion | 2019
Location | Osaka, Japan
Main use | Bakery and Cafe
Site area |---
Total floor area | 118㎡
Construction type・Main structure | Interior
Architects | Kanako MONMA・Shinya FURUKAWA / MOCA ARCHITECTS
Lighting | NEW LIGHT POTTERY
Furniture | Inter office
Contractor | NARUMI
Photo | Shinya FURUKAWA

