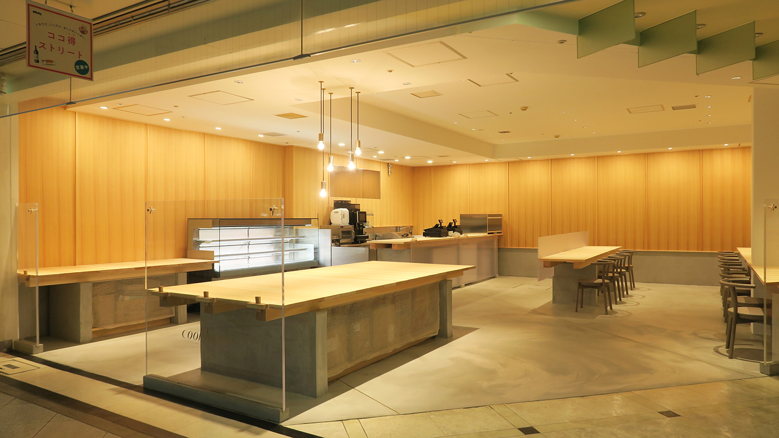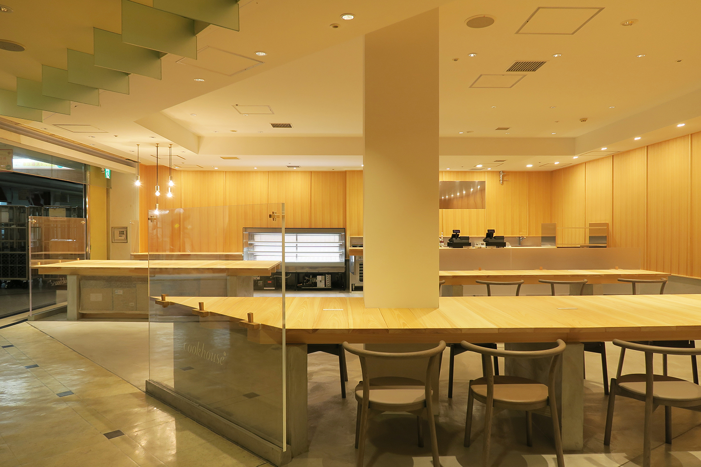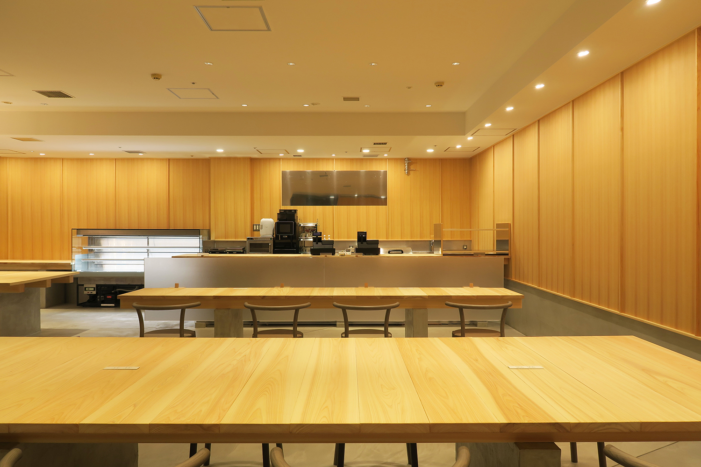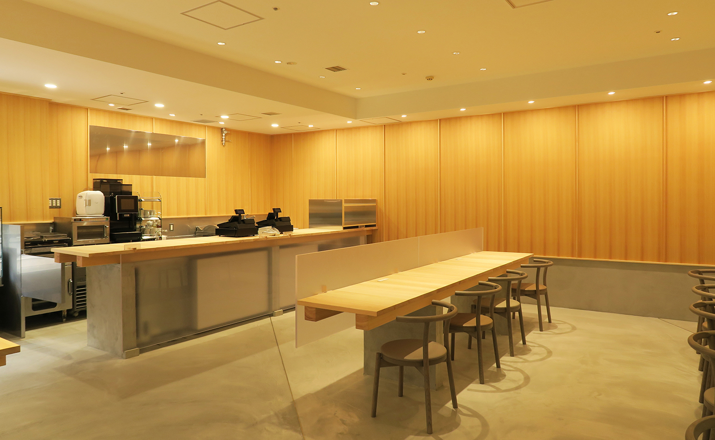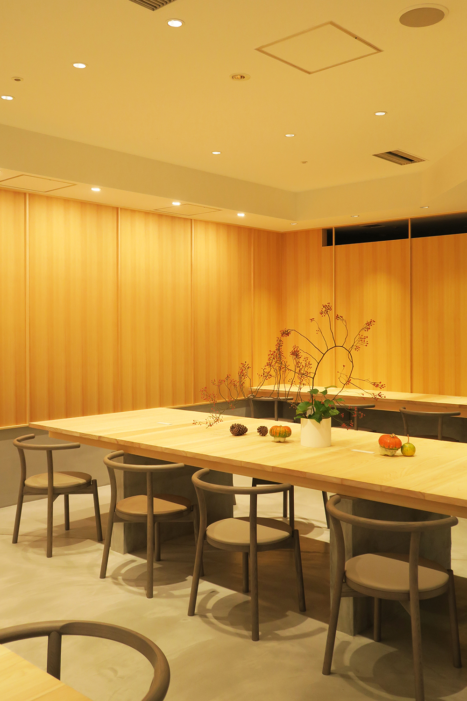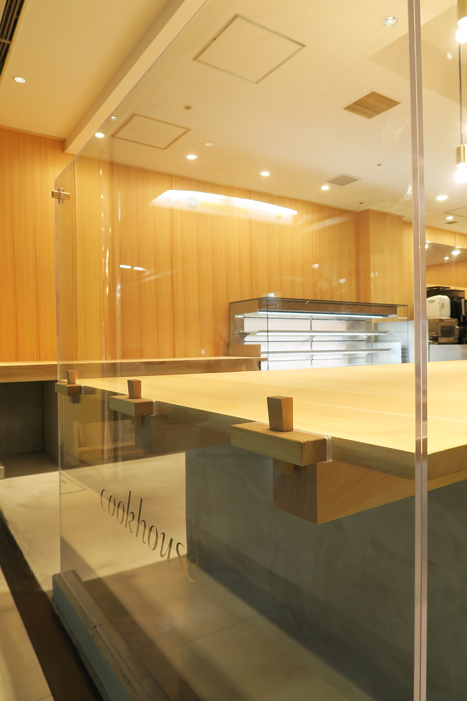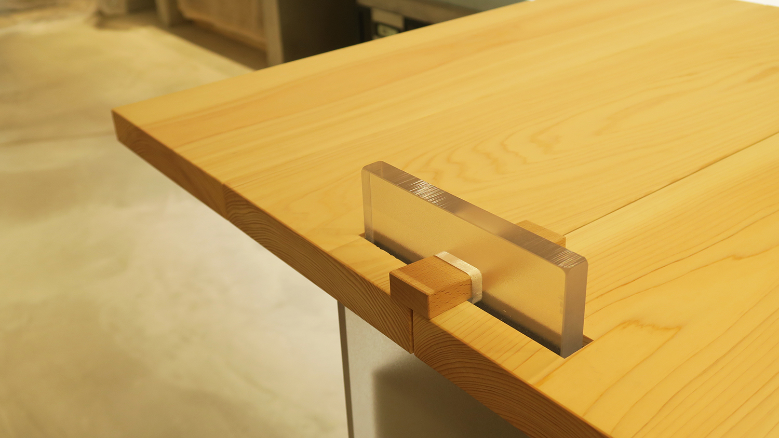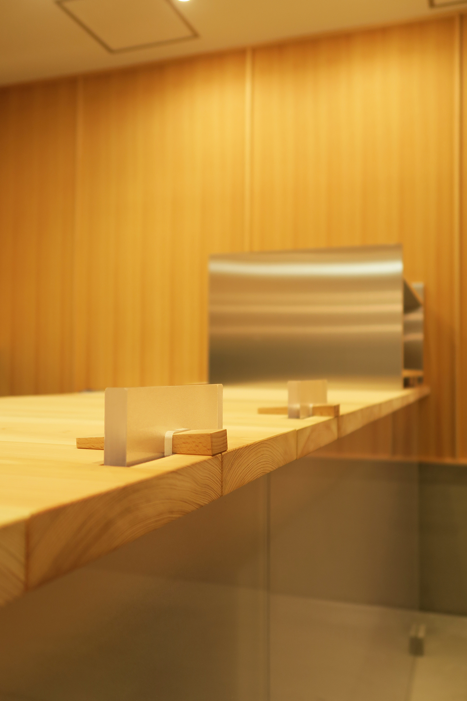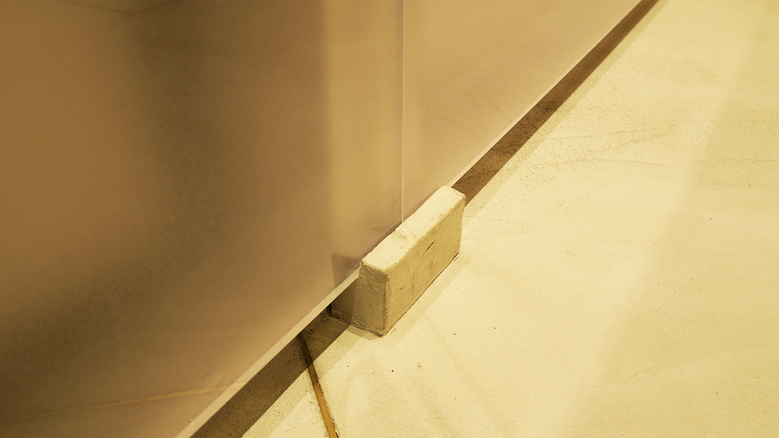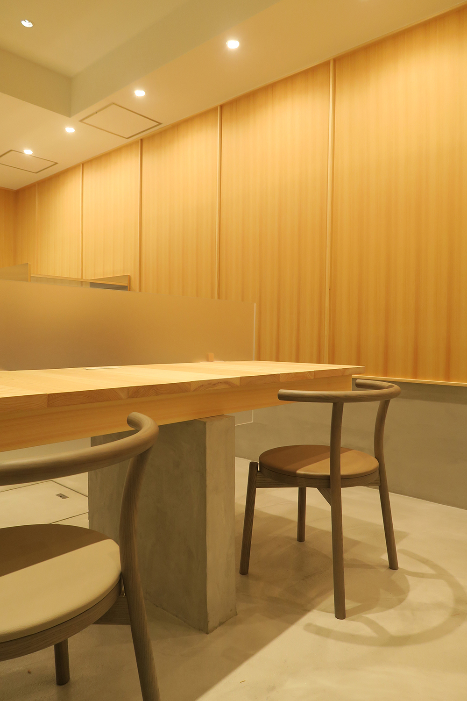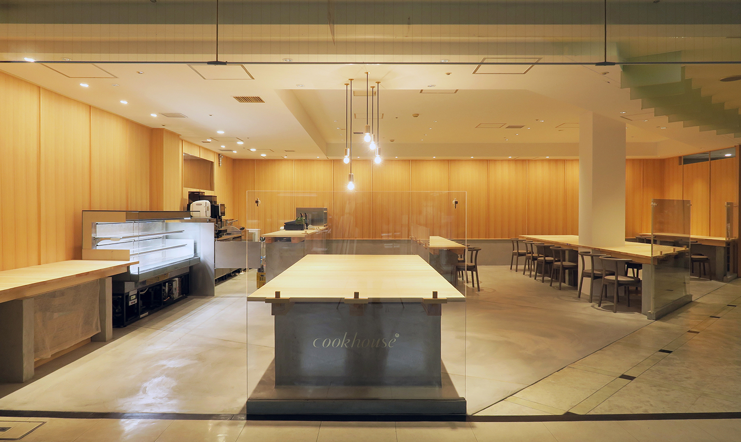
cookhouseホワイティうめだ店
cookhouse in Whity UMEDA
くさびの取り合い
大阪地下街のホワイティ梅田にあるベーカリーカフェの改装。雑然とした地下街の中で、余白と素材を用いて商品の質を高める設計を試みた。
什器はコンクリートブロックをモルタルで仕上げた基礎に、桧の土台を流し、厚みのある桧板で天板をつくった。ほこり除け等のアクリル板との取り合いは「くさび」を用いて留めている。
'kusabi' joint
Renovation of a bakery-cafe in the Whity Umeda underground mall in Osaka. The design attempted to enhance the quality of the products in the cluttered underground mall by using margins and materials.
The fixtures are made of concrete blocks, cypress cubes and thick cypress boards. The joints with the acrylic panels are fastened using 'kusabi'.
竣工年 | 2019
所在地 | 大阪府大阪市
用途 | ベーカリーカフェ
敷地面積 | ---
延床面積 | 77㎡
構造・規模等 | インテリア
設計 | 門間香奈子・古川晋也 / モカアーキテクツ
照明計画 | NEW LIGHT POTTERY
家具計画 | インターオフィス
施工 | コアプラン
撮影 | 古川晋也
Completion | 2019
Location | Osaka, Japan
Main use | Bakery and Cafe
Site area |---
Total floor area | 77㎡
Construction type・Main structure | Interior
Architects | Kanako MONMA・Shinya FURUKAWA / MOCA ARCHITECTS
Lighting | NEW LIGHT POTTERY
Furniture | Inter office
Contractor | coreplan
Photo | Shinya FURUKAWA

