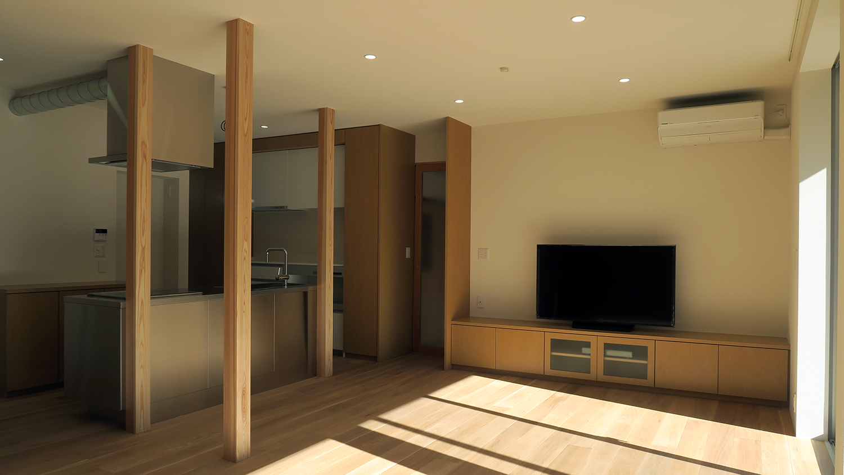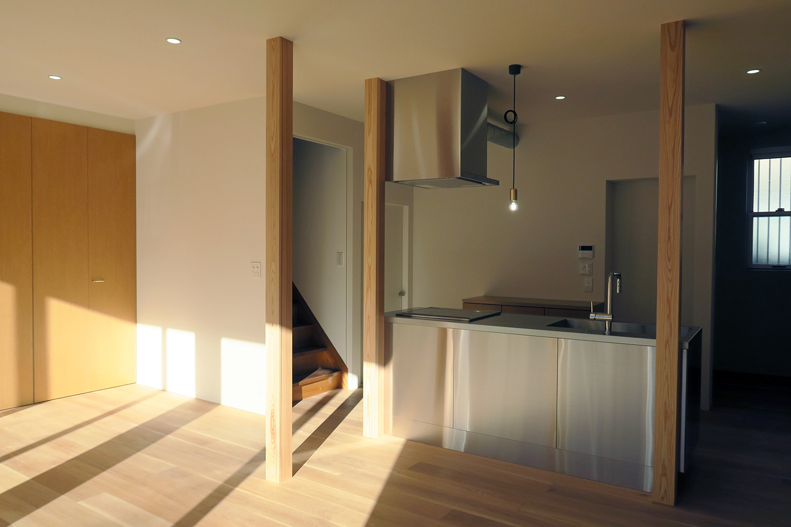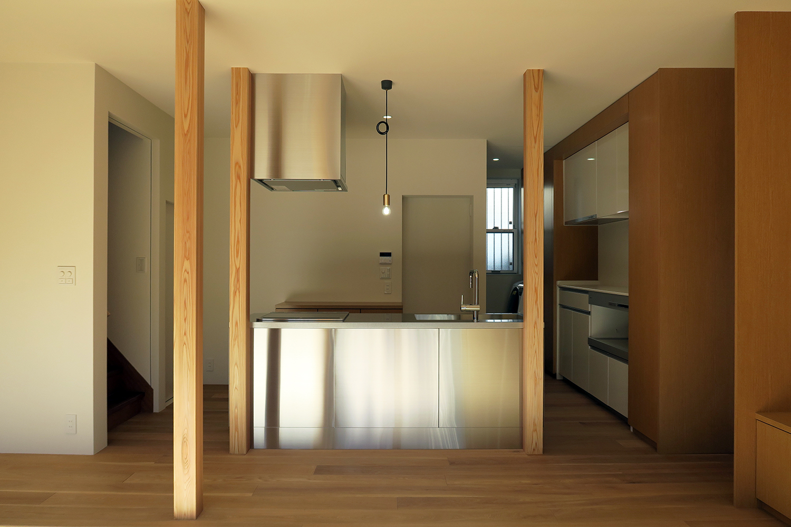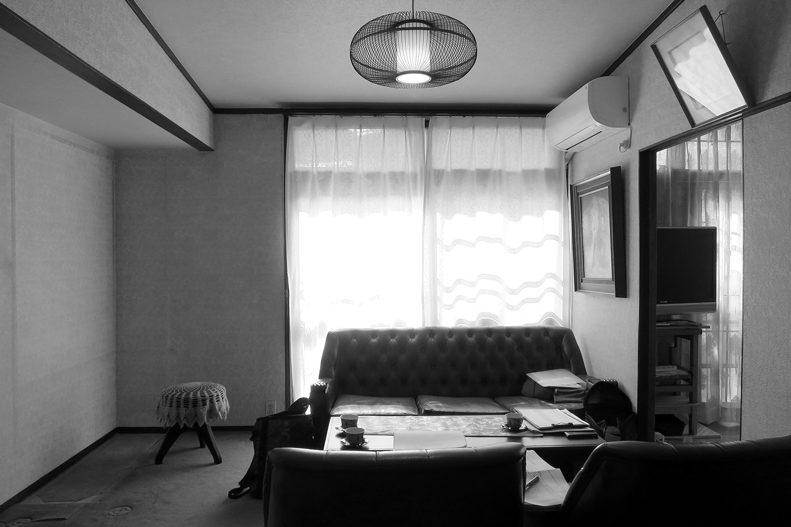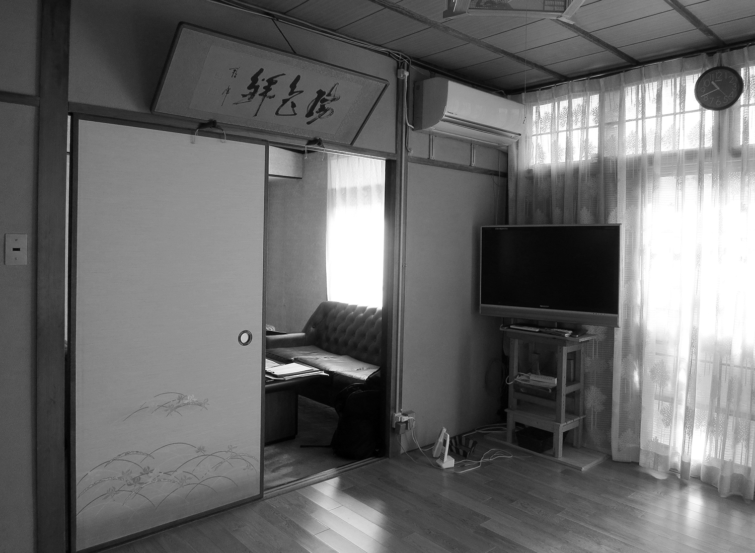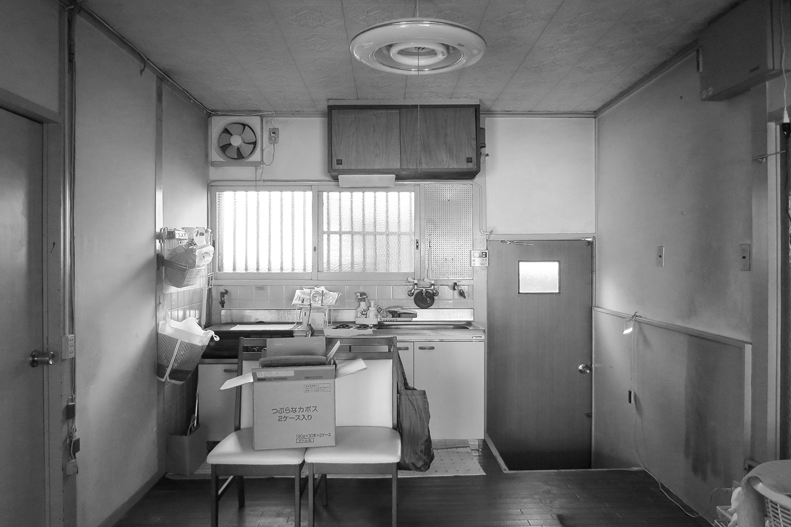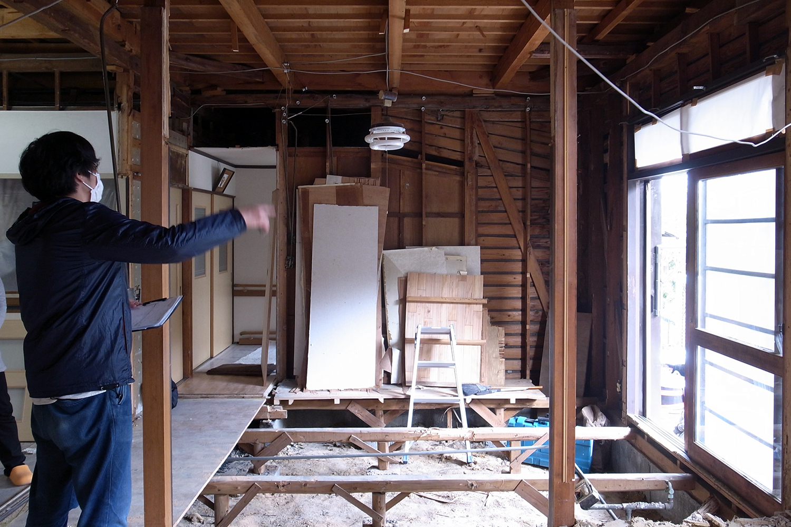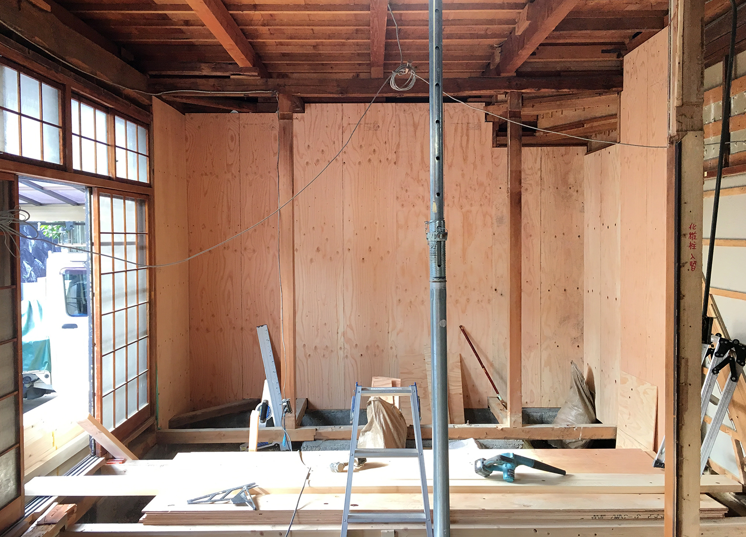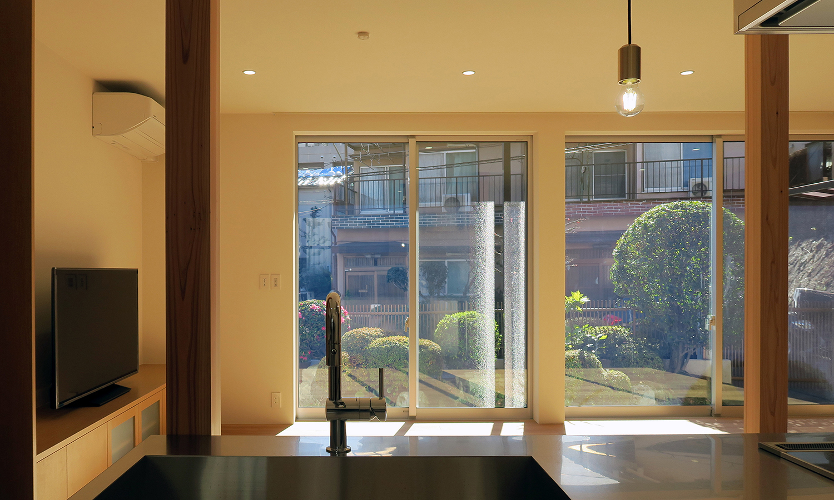
houseHS (戸建リノベーション)
House HS / Renovation
更新を続ける住まい
築50年程度の木造住宅のリノベーション。家族環境の変化に伴う間取りの改変と耐震性能の向上を主とした高齢の夫婦のための計画。
日常生活を2階から1階に移行して、住みやすい間取りとすることを希望されていた。1階の小分けされた部屋は一室の広く動きやすい空間へと変え、水回りの配置を整えた。築年数の古い建物であったため、主に外壁での最小限の構造的な補強と、断熱環境の整備、設備機器の更新を行い、外せない柱は一室空間にふさわしい位置にずらした。
キッチンと浴室、洗面所などの水回りを位置も変更したが、2階で住みながらの工事を行なった。
Home to be updated
Renovation of a 50-year-old wooden house. Planned mainly for an elderly couple, with modifications to the floor plan in response to changes in the family environment and improvements to the seismic performance.
The couple wished to shift their daily life from the second floor to the first floor and make the layout livable; the small divided rooms on the first floor were converted into one large, easy-to-move space, and the water system was rearranged. Minimal structural reinforcement was carried out, the insulation environment was improved, equipment and appliances were updated, and pillars that could not be removed were shifted to their appropriate positions.
竣工年 | 2018
所在地 | 大阪府枚方市
用途 | 住宅
敷地面積 | 215㎡
延床面積 | 改築面積44㎡(延127㎡)
構造・規模等 | 改築・木造・2階建
設計 | 門間香奈子・古川晋也 / モカアーキテクツ
施工 | アイホーム
撮影 | モカアーキテクツ
Completion | 2018
Location | Osaka, Japan
Main use | Residential
Site area |215㎡
Total floor area | 44㎡
Construction type・Main structure | Renovation・Wood・2stories
Architects | Kanako MONMA・Shinya FURUKAWA / MOCA ARCHITECTS
Contractor | AI Home
Photo | MOCA ARCHITECTS

