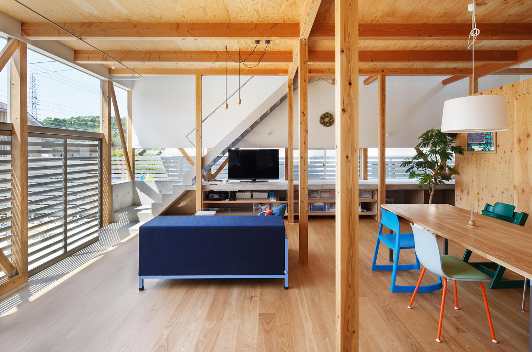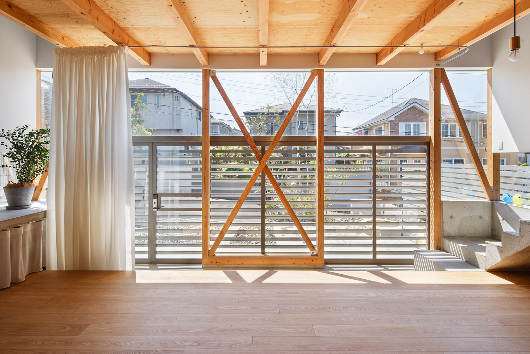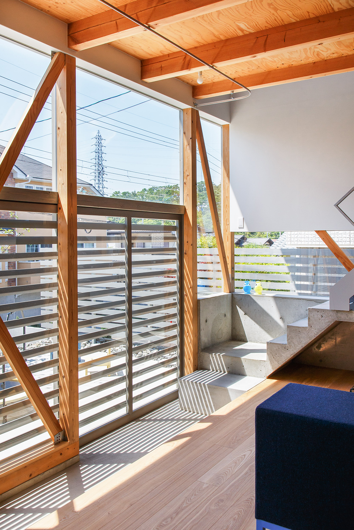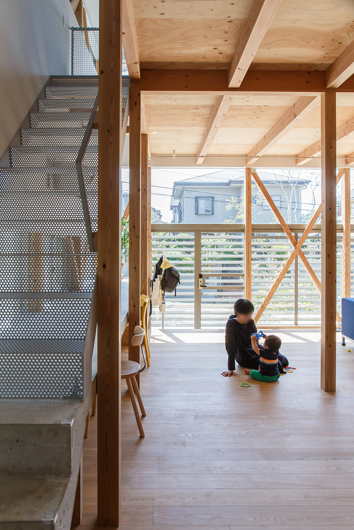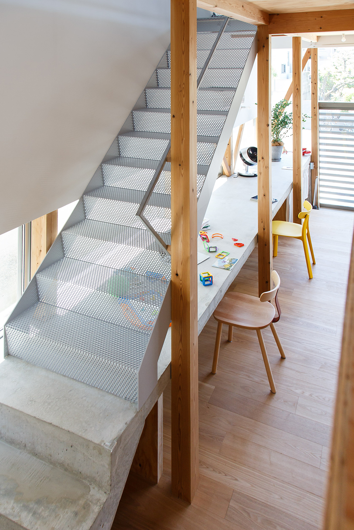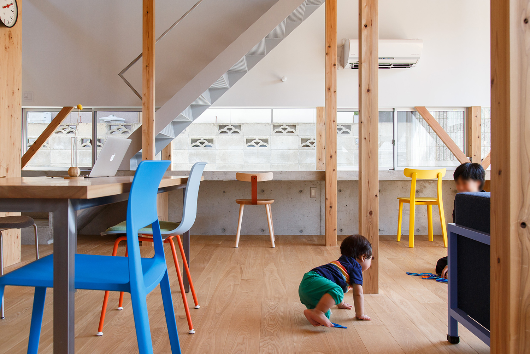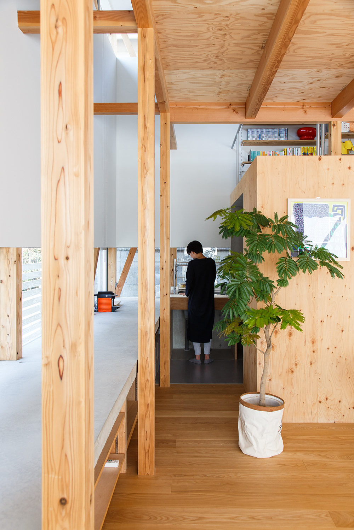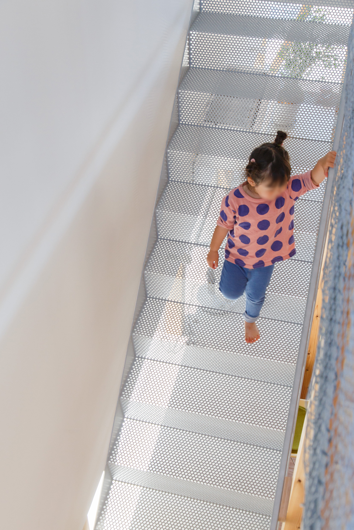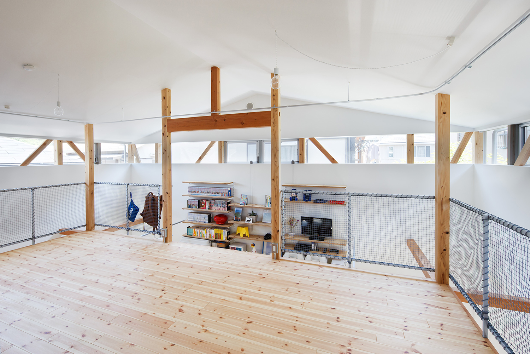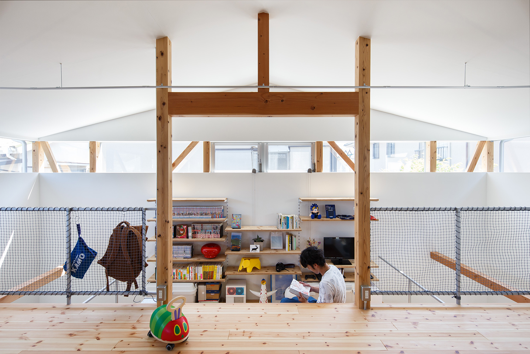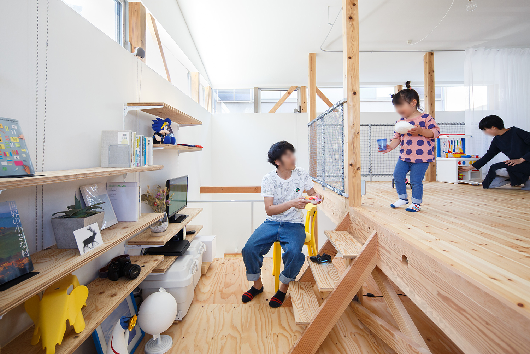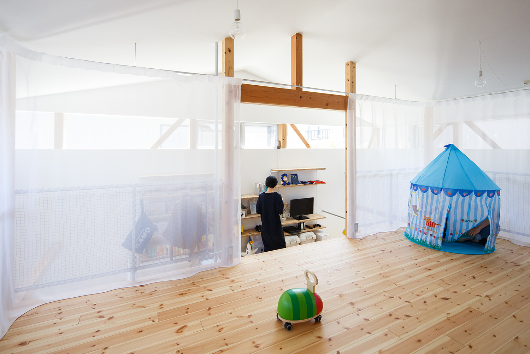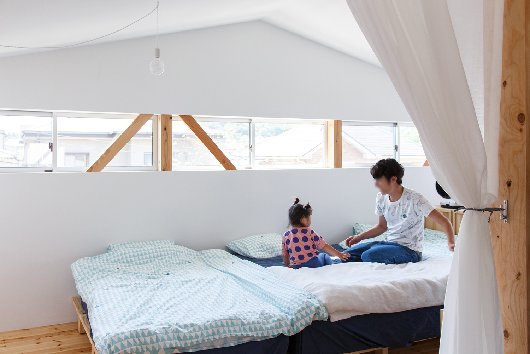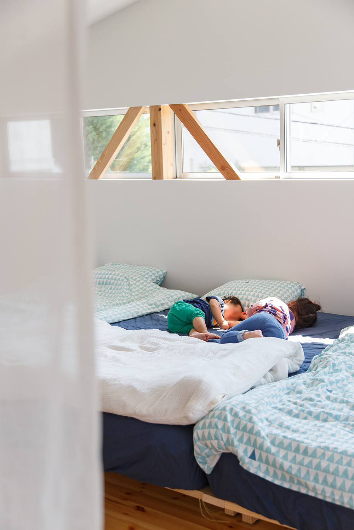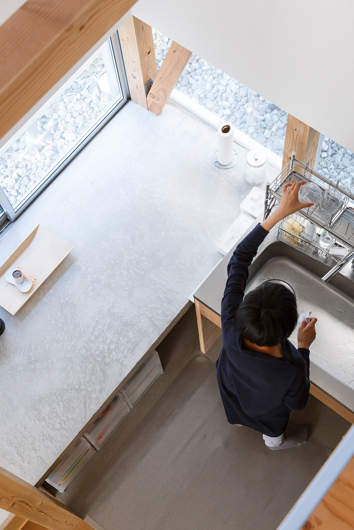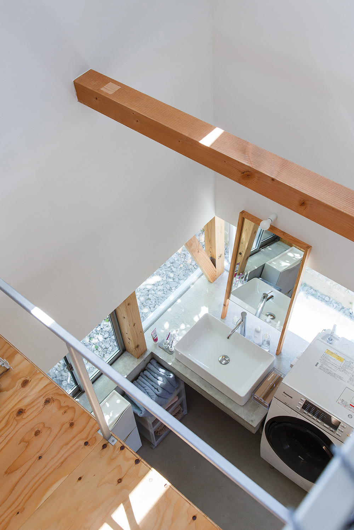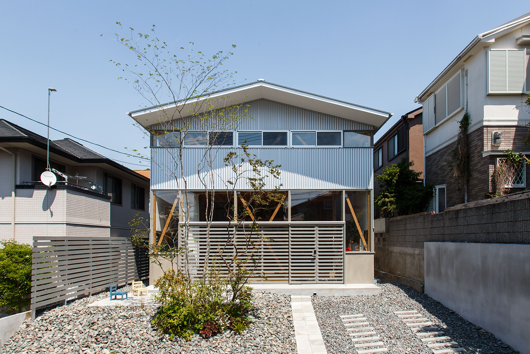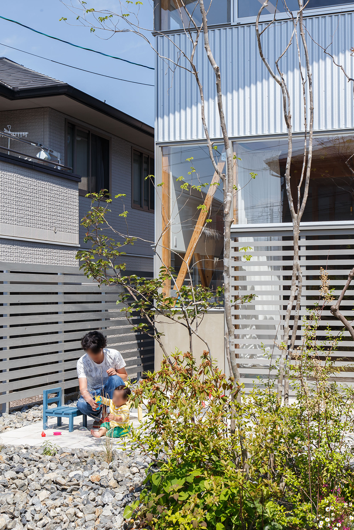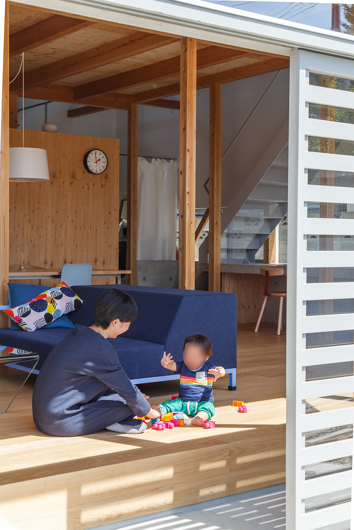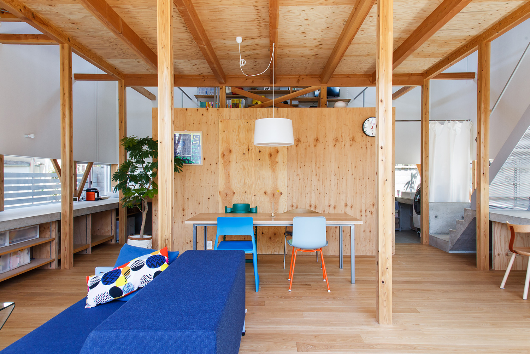
houseTK
House TK
高基礎と吹き抜けの余白
大阪の丘陵地を宅地開発した地域に建つ住宅。腰高の擁壁で高低差をつくりながら形成されている住宅地の中に、コンクリートの高基礎で囲った居住空間をつくり、その上に軽い木造を載せる構成とした。内部は高基礎と一体でつくったコンクリートの片持ちスラブと吹き抜けで外周をぐるりと囲み、その部分に連続水平窓とふたつの階段を配した大きな一室空間とした。その片持ちスラブは天板となり、机や配膳台、収納など用途を限定しない自由な要素であると同時に、住まいの中で自立した強いよりどころとなるように考えた。
木造の細い列柱はシンメトリーに配し、間仕切りは最小限として変化に合わせて足してゆく計画としている。2階の外周吹抜部分はレースカーテンを内側に設え外部との緩衝帯とし、奥行きを感じる余白としている。
White space created by the high concrete foundation and the void space
This house was built in a residential area developed on a hillside in Osaka. The inside is a large one-room space with a concrete cantilevered slab built in unison with a high foundation and a stairwell that wraps around the perimeter and houses a series of horizontal windows and two stairs. The cantilevered slab serves as a top, a free element that can be used for desks, serving tables, storage, and other purposes, and at the same time, it is intended to be a strong and independent focal point within the house.
Thin wooden columns are arranged symmetrically, and partitions are kept to a minimum, with the plan being to add more as the space changes.
The perimeter void on the second floor has lace curtains installed inside to create a buffer zone between the exterior and the interior, creating a sense of depth and white space.
竣工年 | 2018
所在地 | 大阪府高槻市
用途 | 住宅
敷地面積 | 171㎡
延床面積 | 121㎡
構造・規模等 | 新築・木造2階建
設計 | 門間香奈子・古川晋也 / モカアーキテクツ
構造設計 | tmsd萬田隆構造設計事務所
照明計画 | NEW LIGHT POTTERY
植栽計画 | GREEN SPACE
撮影 | 大竹央祐
掲載
・LIVES vol.110 2020年4月号
・居心地のいい家をつくる 注目の設計士&建築家100人の仕事 (PIE International)
Completion | 2018
Location | Osaka, Japan
Main use | Residential
Site area |171㎡
Total floor area | 121㎡
Construction type・Main structure | New Building・Wood・2 stories
Architects |Kanako MONMA・Shinya FURUKAWA / MOCA ARCHITECTS
Structure engineer | Takashi MANDA / tmsd
Lighting | NEW LIGHT POTTERY
Gardener | GREEN SPACE
Photo | Yosuke OHTAKE
Press
・LIVES vol.110 2020.04
・100 Notable Designers and Architects:Designing a Cozy Home (PIE)

