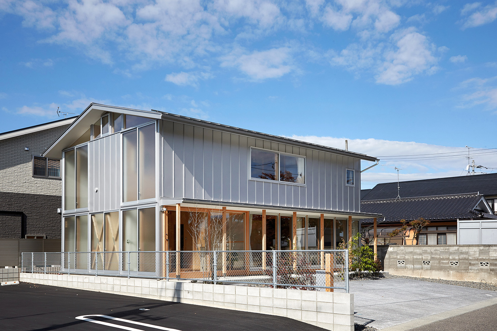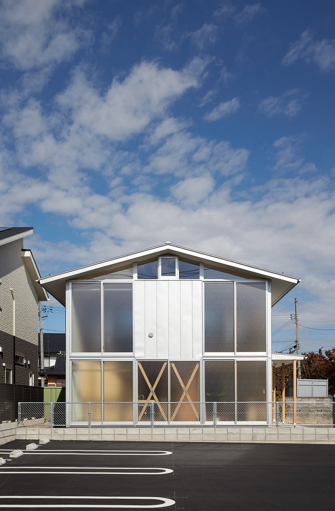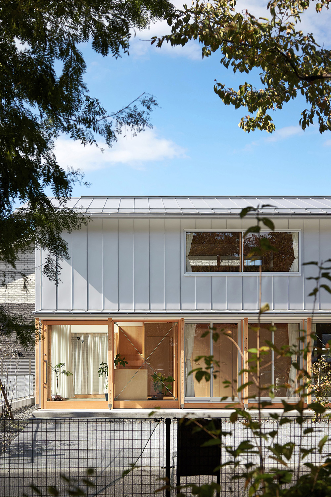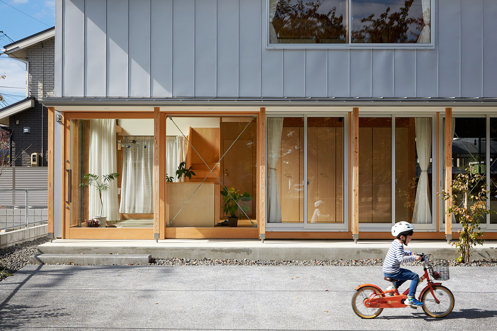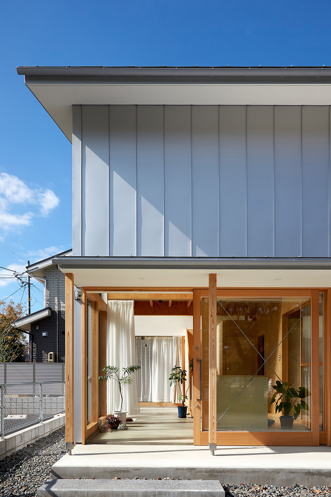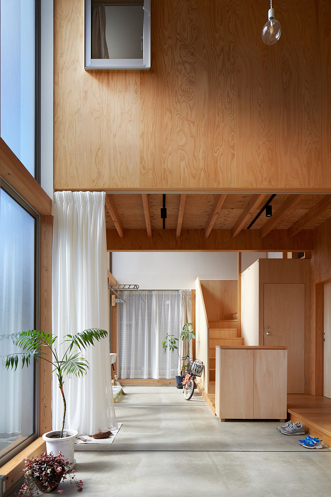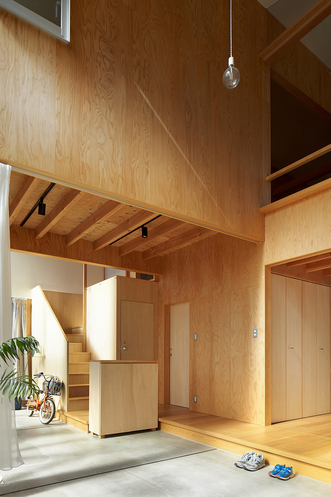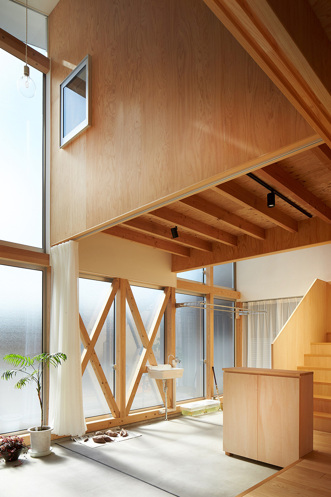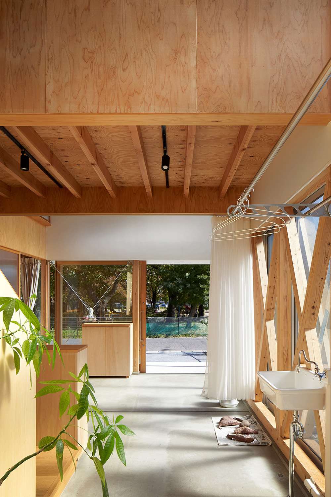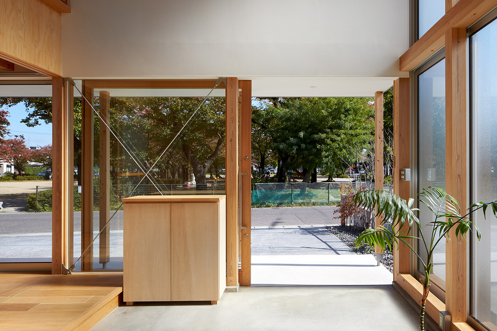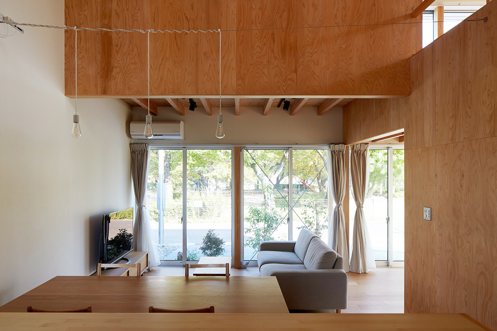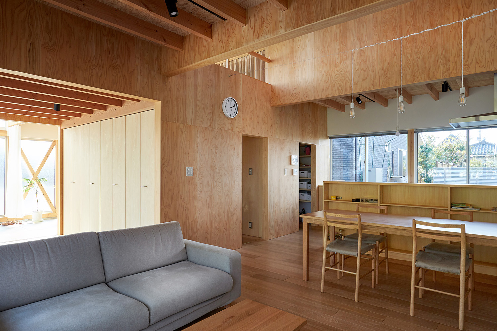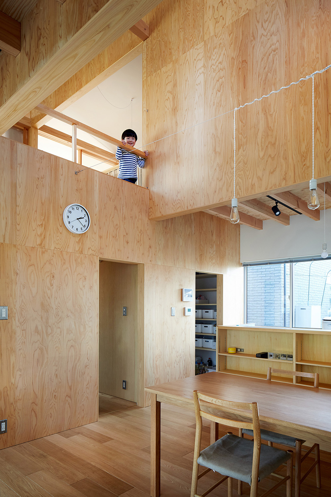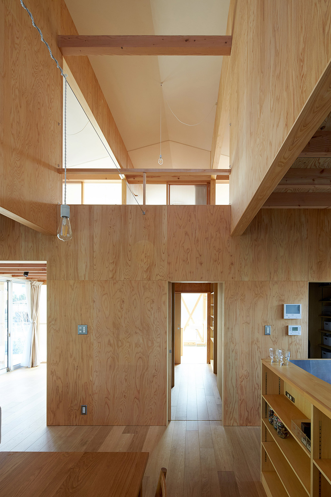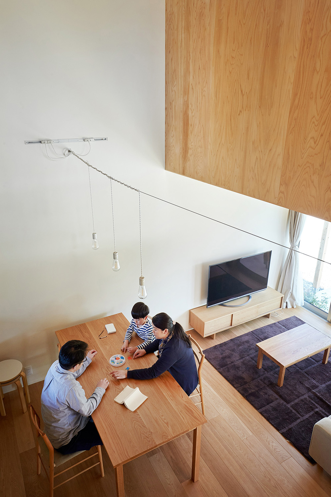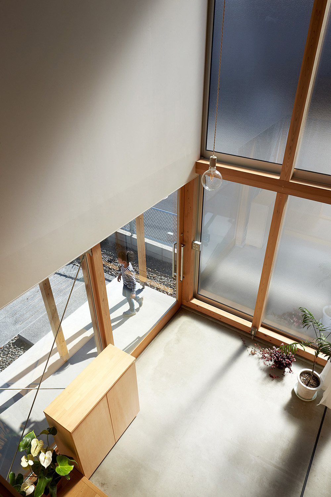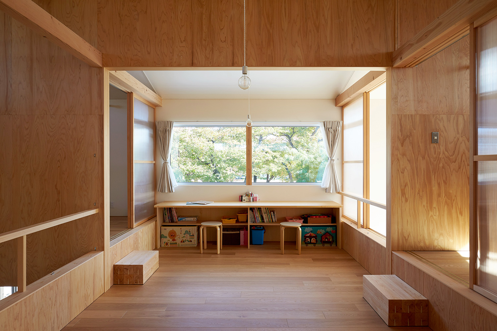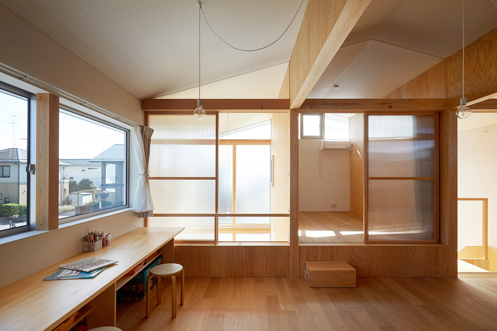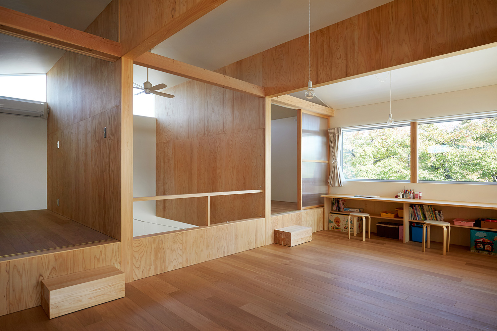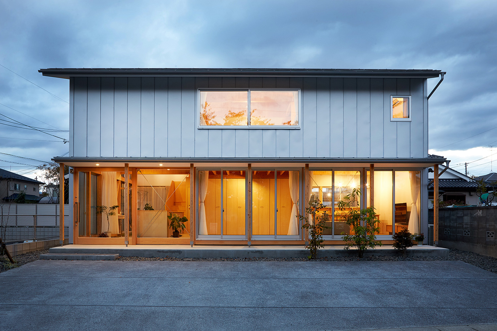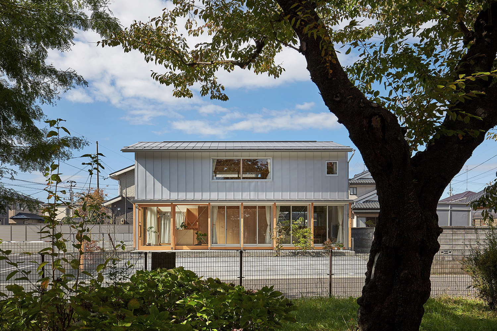
houseMM
House MM
井桁の家
福島県郡山市の家族の住まい。敷地は安積平野にあり、ここ20年で田畑が住宅地に変わっていった比較的新しい住宅地で、道路を挟んで向かいには広い公園がある。
ヒアリングでは東日本大震災の原発事故による空気や土など外部環境への不信や不安、同時にこの地に住みたいという複雑な共存の意思が感じられた。その印象から、家の中に庭のようなスペースを作るイメージを持った。そこでまず可能な限り広さ(内部空間)を確保し、その中で外部的な中間領域を作り、色々な使い方が出来る余白のような場所を作ることとした。
シンプルなルールで全体性を獲得しながら豊かな場所をつくるべく、ヒノキ合板で設えた間仕切り壁で、1階はX方向に3分割、2階はY方向に3分割という井桁状の構成をベースにしている。外と内の間である「ウチドマ」、家族内での共用部とプライベートの間としての2階の「ホール」、家族と地域の間としての「軒下」「前庭」を”間”の空間として設けている。
南側に設けたあたたかなウチドマは、物干しや子供達の遊び場でもあり、外部環境に対しての不安の緩衝帯として計画した。2階は個室を最小限の広さとし、広くとったホールに共用の机を設置し、家族皆で過ごしやすい平面としている。洗面、脱衣所は通り抜けが可能で、家事動線を簡潔にした。また3つある吹抜けを介して、ウチドマ、2階ホール、1階LDKが立体的に連続し、日照及び通風を有効に確保した。
クライアント家族はもとより、街にとってもより希望を持って楽しく生活できるような、明るい未来の住宅がつくれたらと考えた。
House with parallel crosses constructed walls
This house is located in Koriyama City, Fukushima Prefecture.The site was damaged by the Great East Japan Earthquake in 2011. However, the client wanted to continue to live here.
The theme was how to connect positively with the surroundings, despite concerns about the environment, such as the air and soil.
The layers were created by reading the surrounding environment, sunlight, and other factors to create a " MA(space between)" that controls the distance. The layers are made of perforated walls with orthogonal and intersecting stripes at different levels. Both the first and second floors are divided into three sections. The “Uchi-doma" is a space between the outside and the inside, the "hall" on the second floor is a space between the family's common space and private space, and the "eaves" and "front yard" are spaces between the family and the community, and between the house and society.
竣工年 | 2018
所在地 | 福島県郡山市
用途 | 住宅
敷地面積 | 200㎡
延床面積 | 122㎡
構造・規模等 | 新築・木造2階建
設計 | 門間香奈子・古川晋也 / モカアーキテクツ
構造設計 | 天野一級建築構造設計事務所
撮影 | 中村絵
受賞
・第24回ふくしま住宅建築賞 入選
掲載
・居心地のいい家をつくる 注目の設計士&建築家100人の仕事 (PIE International)
Completion | 2018
Location | Fukushima, Japan
Main use | Residential
Site area |200㎡
Total floor area | 122㎡
Construction type・Main structure | New Building・Wood・2 stories
Architects | Kanako MONMA・Shinya FURUKAWA / MOCA ARCHITECTS
Structure engineer | AMANO Structural Design Office
Photo | Kai NAKAMURA
Award
・24th Fukushima Housing Architectural Award
Press
・100 Notable Designers and Architects:Designing a Cozy Home (PIE)

