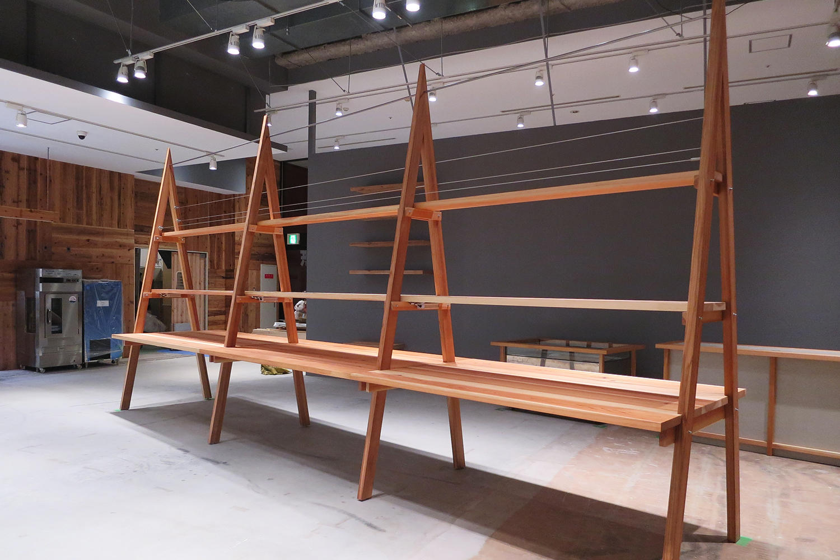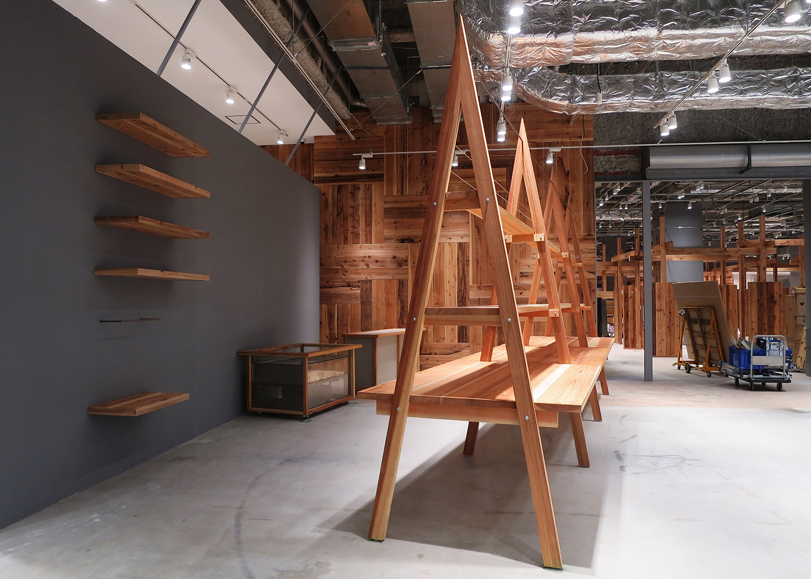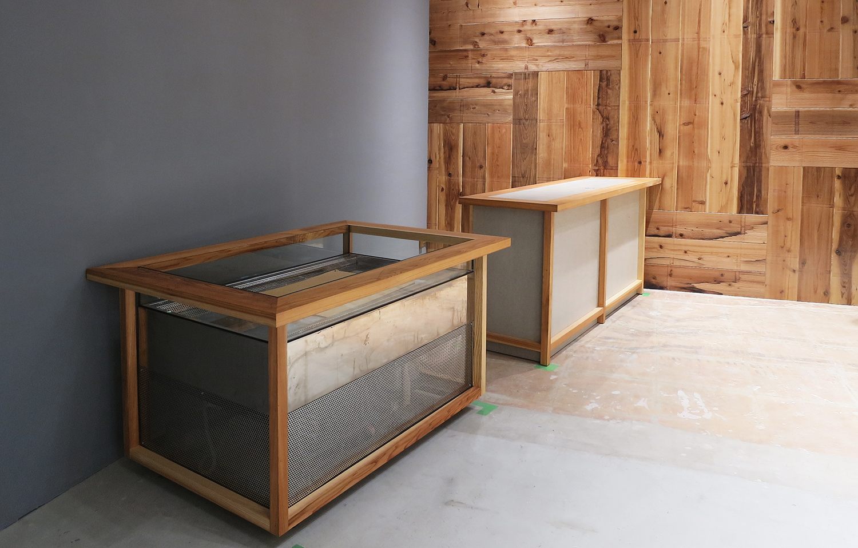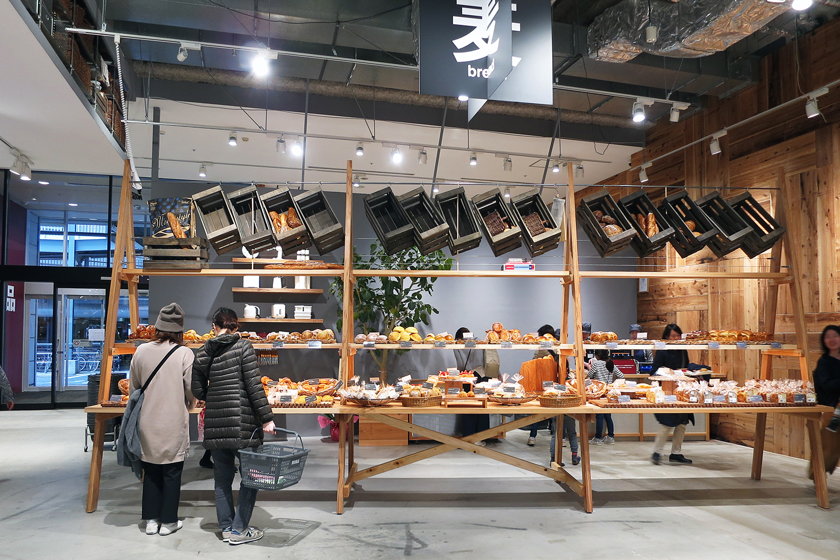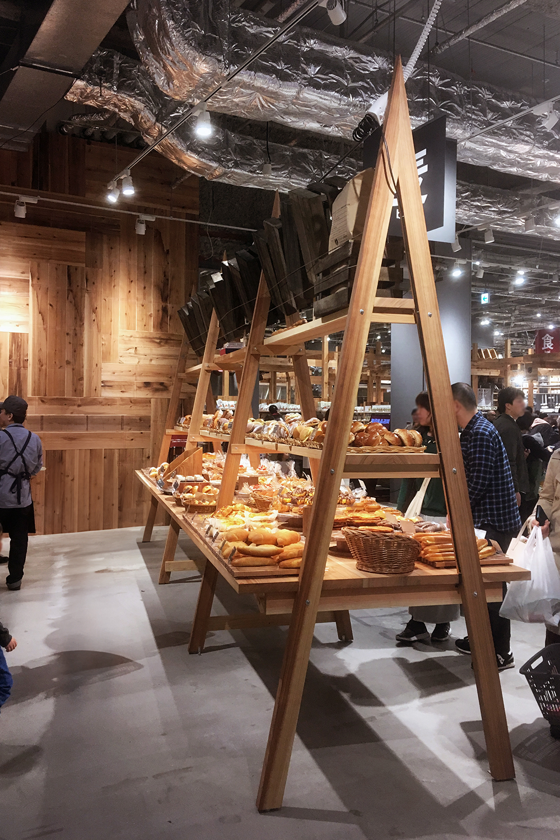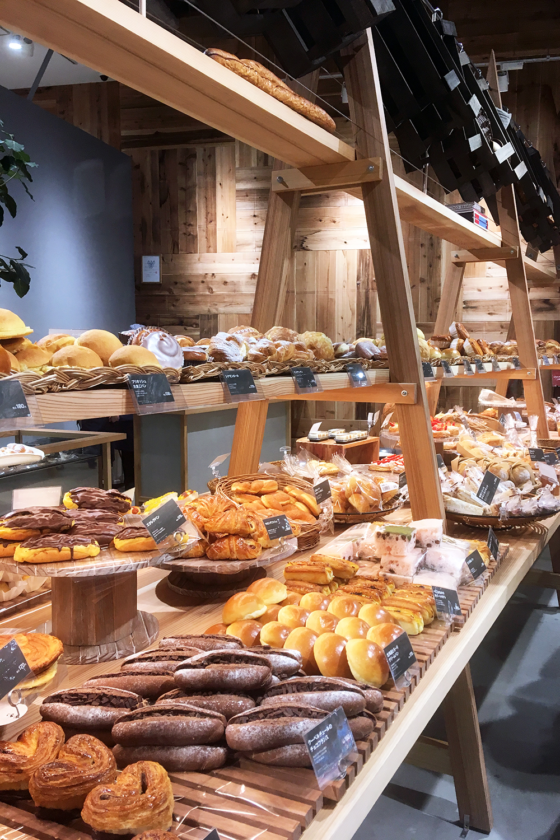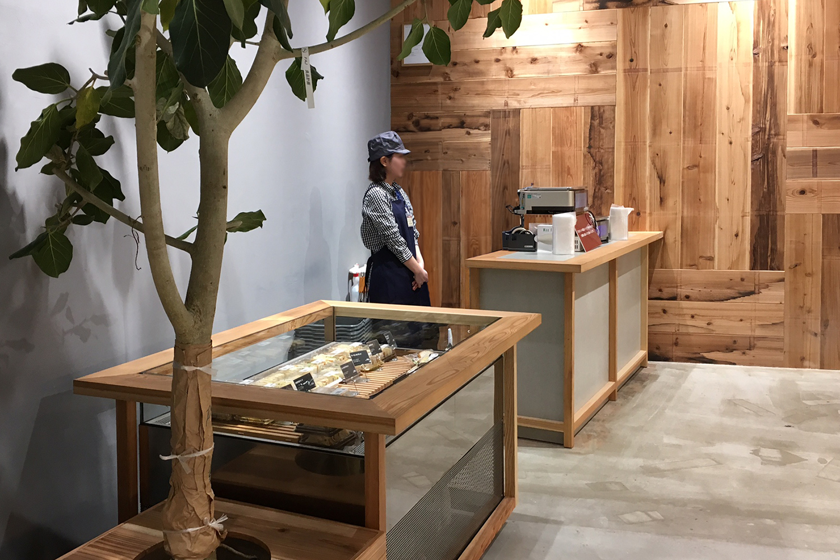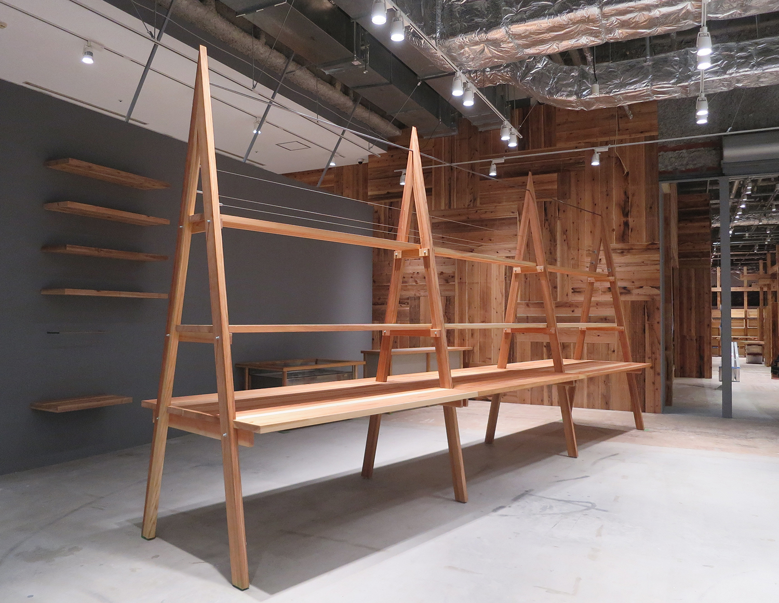
無印良品堺北花田店パン売場
Bakery in MUJI Sakai Kitahanada
ビックエース
無印良品堺北花田店内に出店した地元企業のベーカリー売場の設計。全体の施工が同時に進行する中、区画等の未確定要素と短工期に対応できるデザインとして、他と干渉しない置き家具の什器を設計した。
広大な店舗内の奥まった区画に遠くから少しでも見えるように設計した幅6M高さ3Mパン棚は、A型のフレームを足すことでどこまでも連結可能な拡張性のあるものとしている。電源も天井からコードを下ろすフレキシブルなものとした。また、冷蔵ショーケースは倉庫に保管していたものをパン棚と同じ杉材でフレーミングすることで再生利用している。
大型店舗出店の際課題となる過剰な費用を抑える提案にもなった。
Big A
Design of the bakery department in the MUJI Sakai Kitahanada shop. As a design that could cope with the undetermined elements such as plots and the short construction period, we designed a fixture of placed furniture that does not interfere with others.
The 6m wide, 3m high bread rack, designed to be visible from a distance in a secluded section of the vast shop, is expandable and can be connected to any extent by adding an A-shaped frame. In addition, the refrigerated showcases were recycled from storage by framing them with the same cedar wood as the bread shelves.
竣工年 | 2018
所在地 | 大阪府堺市
用途 | ベーカリーコーナー
敷地面積 | ---
延床面積 | 37㎡
構造・規模等 | インテリア
設計 | 門間香奈子・古川晋也 / モカアーキテクツ
施工 | 成美
撮影 | モカアーキテクツ
Completion | 2018
Location | Osaka, Japan
Main use | Bakery
Site area |---
Total floor area | 37㎡
Construction type・Main structure | Interior
Architects | Kanako MONMA・Shinya FURUKAWA / MOCA ARCHITECTS
Contractor | NARUMI
Photo | MOCA ARCHITECTS

