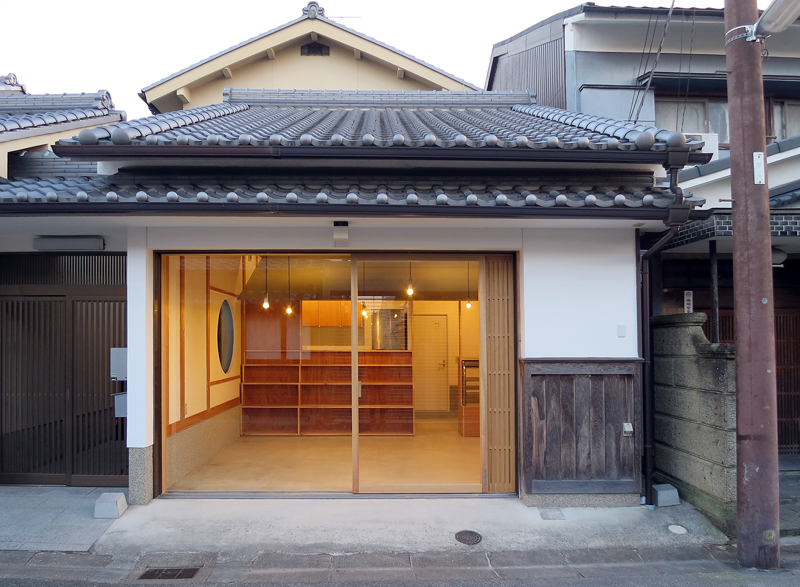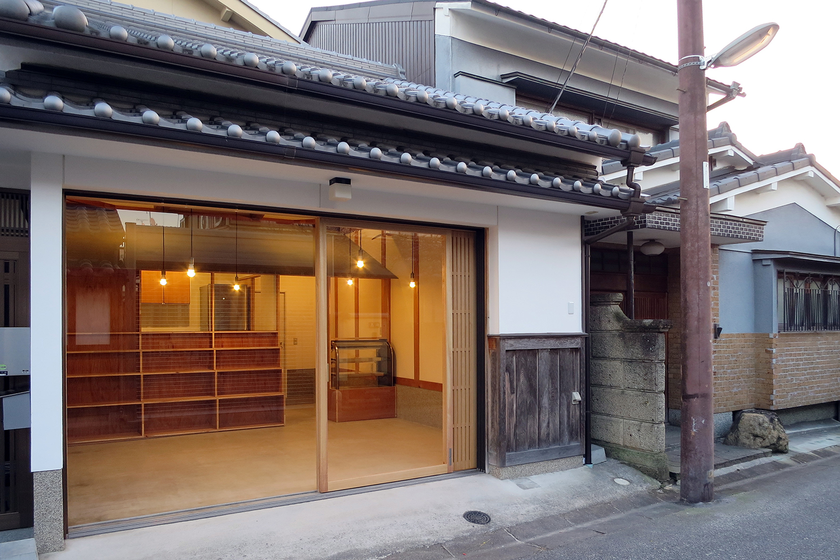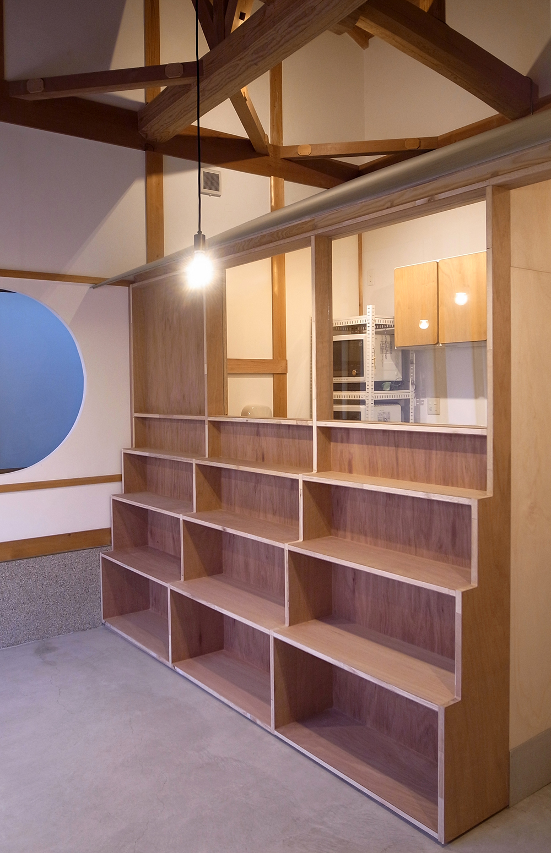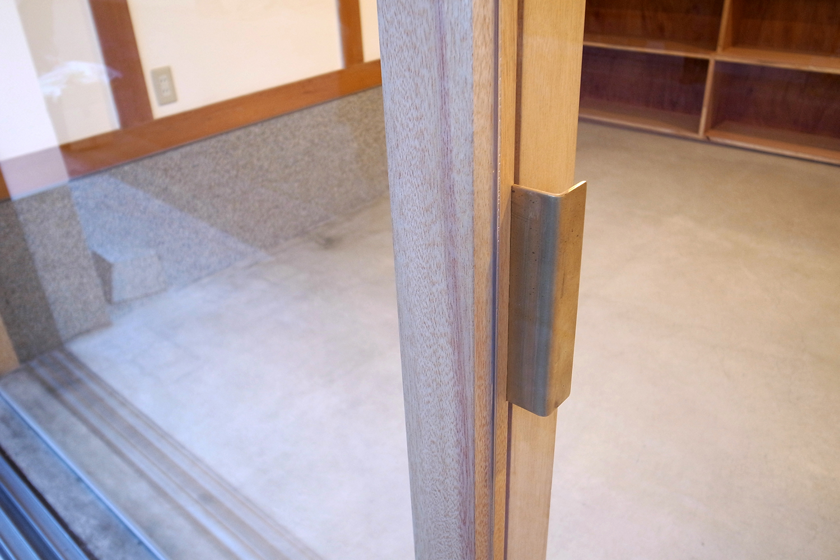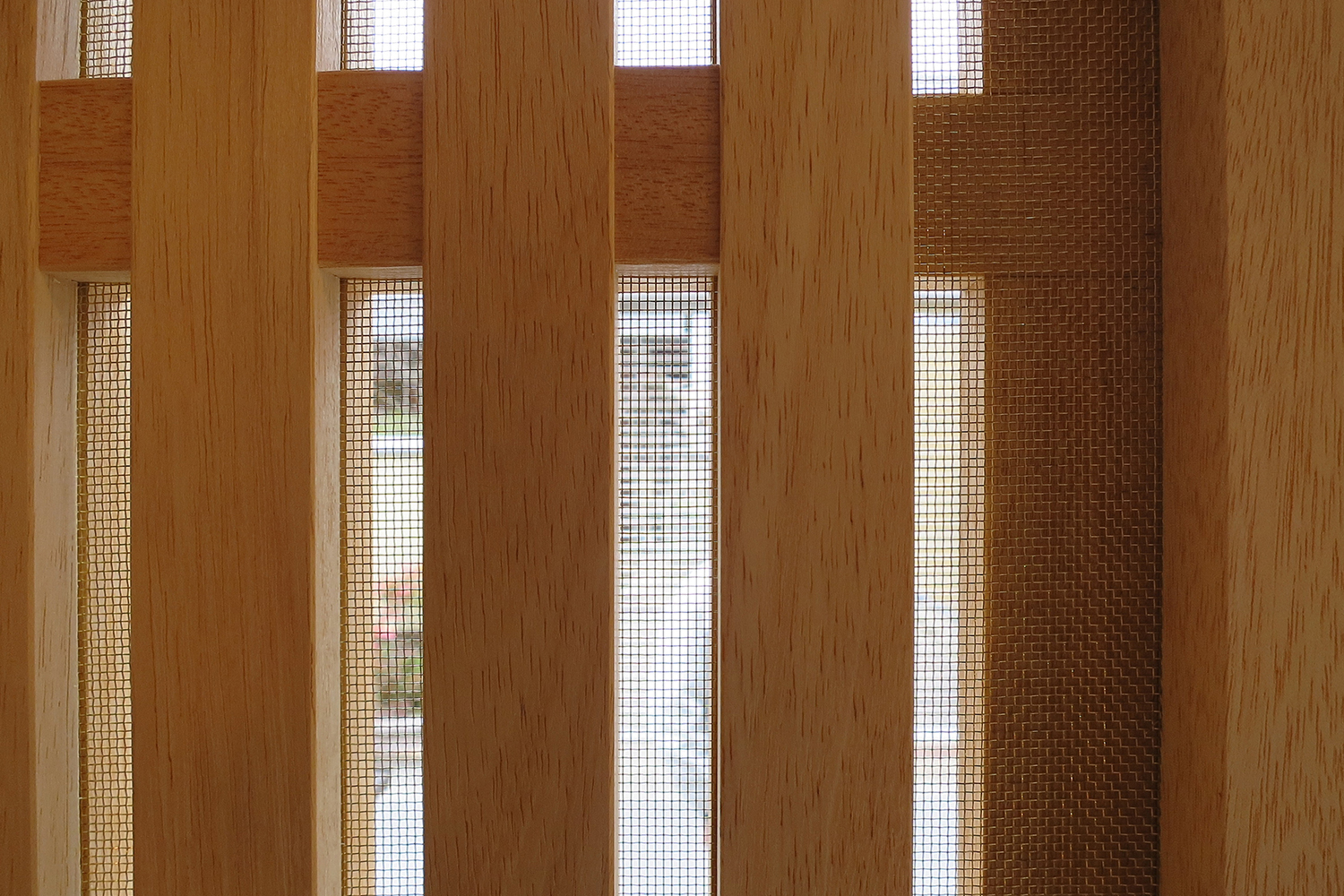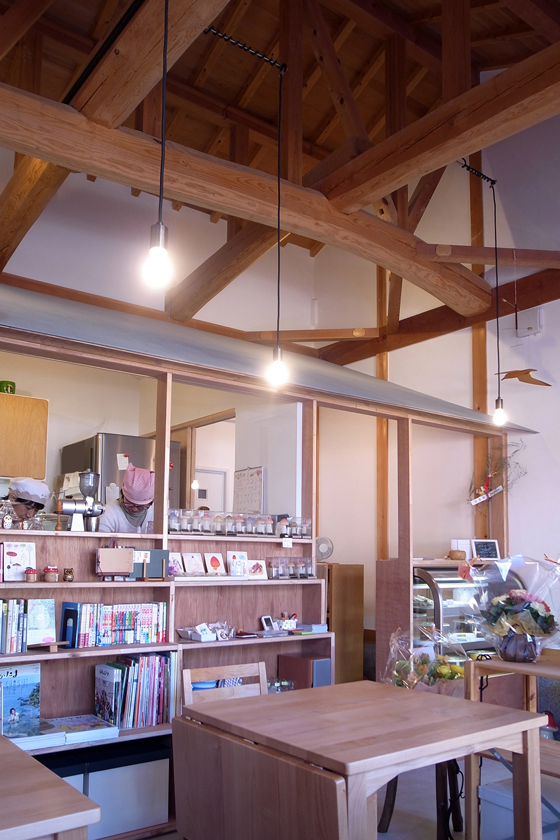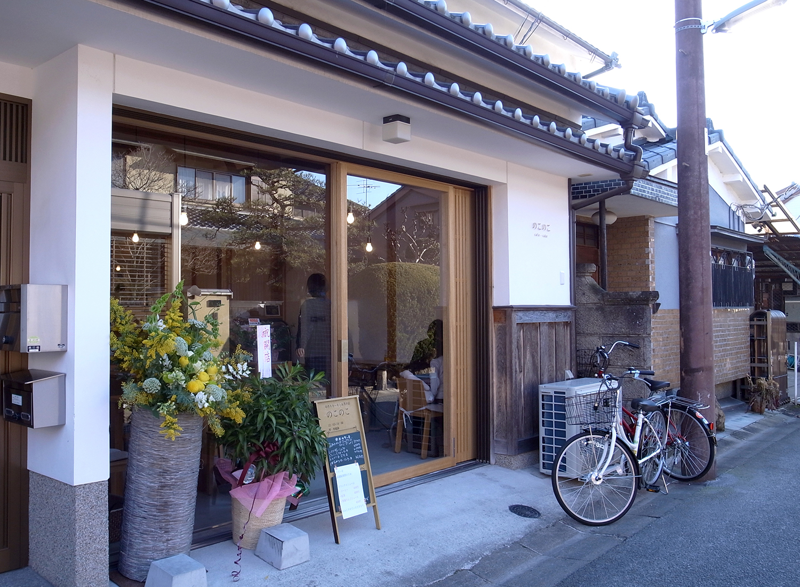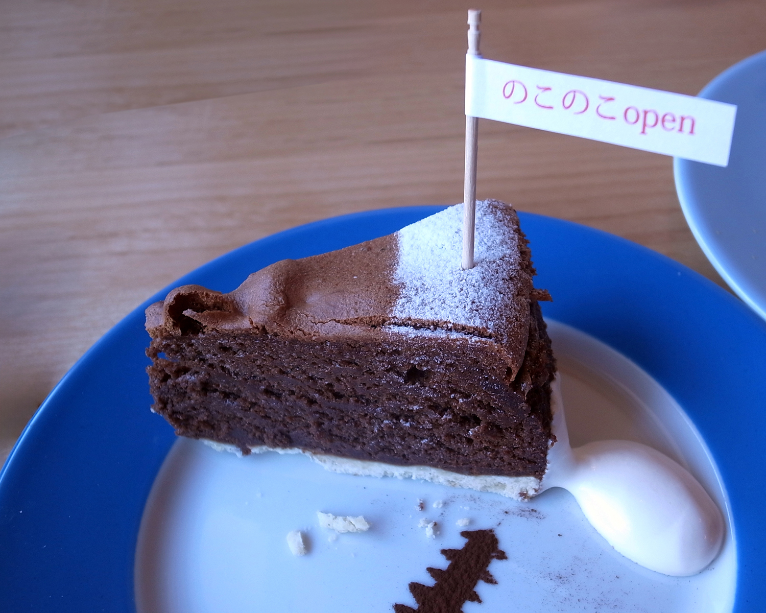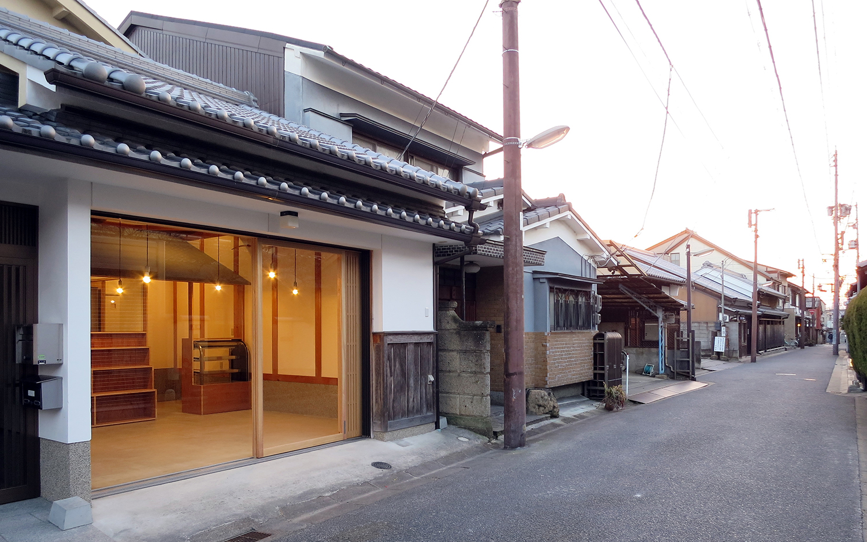
のこのこ
NOKONOKO
旧市街地の店舗リノベーション
奈良市内の旧市街地「ならまち」にある住宅の納屋を、個人が営むケーキカフェに改装するプロジェクト。
読書好きで素朴なケーキをつくっている店主と、本を読みながら静かに過ごせるカフェをつくった。既存の構造体はそのまま現し、気積の大きな空間の中に、ならまちの平入屋根と同じ屋根勾配の小屋を、家具のように合板で制作した。その小屋に厨房とケーキのショーケース、本や作品展示の棚という最小限の設えを内包した。
道に対しては、防火戸の内側に木製建具を新設し、街に開き立ち寄りやすい構えをつくった。また入り口の引き戸の脇に「無双窓」という格子をずらすと換気ができる窓を製作した。
Renovation of a shop in the old town area
A project to renovate a residential barn in the old town of Naramachi in Nara City into a privately-run cake café.
The owner, who loves to read and makes simple cakes, created a café where people can spend a quiet time while reading a book. The existing structure was left as it was, and a hut with the same roof slope as that of Naramachi was made out of plywood like a piece of furniture in a large space with a large volume.
Wooden fittings were newly installed facing outwards, creating a structure that opens up to the city. A ‘muso-mado’ window, which can be ventilated by shifting the latticework, was made next to the sliding door at the entrance.
竣工年 | 2017
所在地 | 奈良県奈良市公納堂町24
用途 | カフェ・ケーキ販売
敷地面積 | ---
延床面積 | 29㎡
構造・規模等 | インテリア
設計 | 門間香奈子・古川晋也 / モカアーキテクツ
施工 | ヒロタ建設
建具 | 中村建具店
撮影 | モカアーキテクツ
Completion | 2017
Location | Nara, Japan
Main use | Cake cafe
Site area |---
Total floor area | 29㎡
Construction type・Main structure | Interior
Architects | Kanako MONMA・Shinya FURUKAWA / MOCA ARCHITECTS
Contractor | HIROTA
Joiner | NAKAMURA
Photo | MOCA ARCHITECTS

