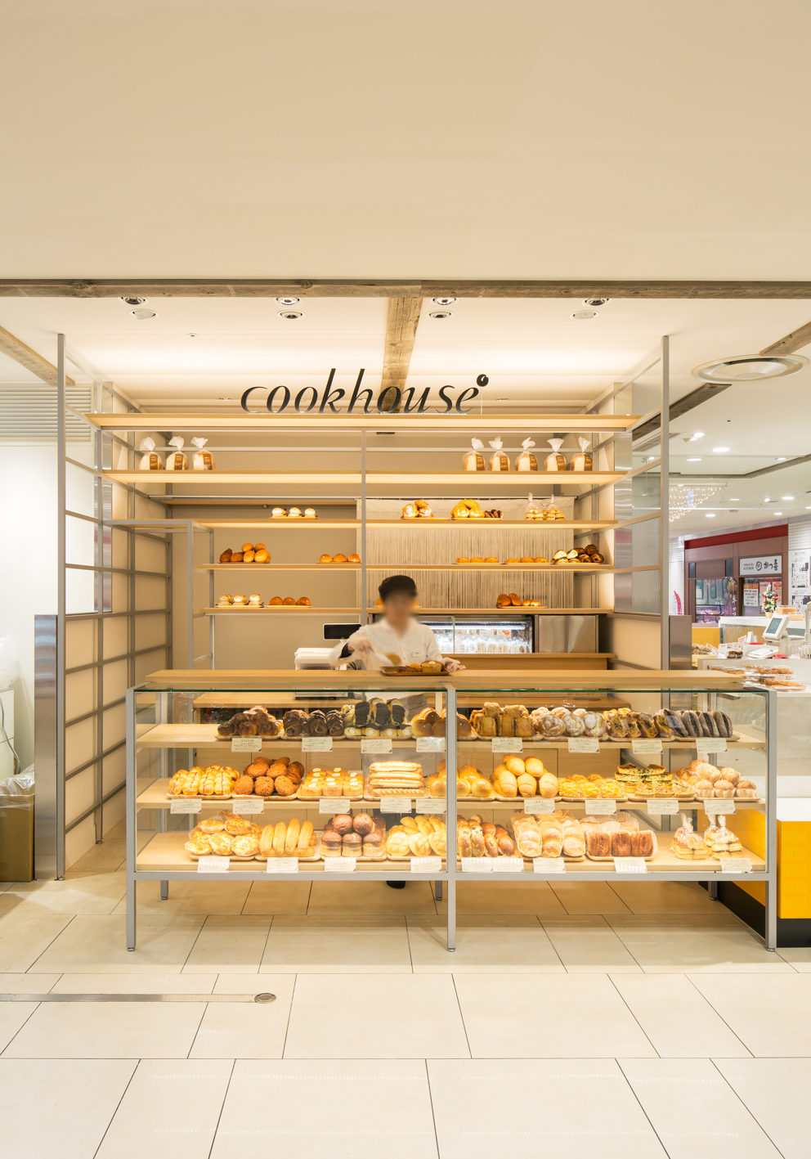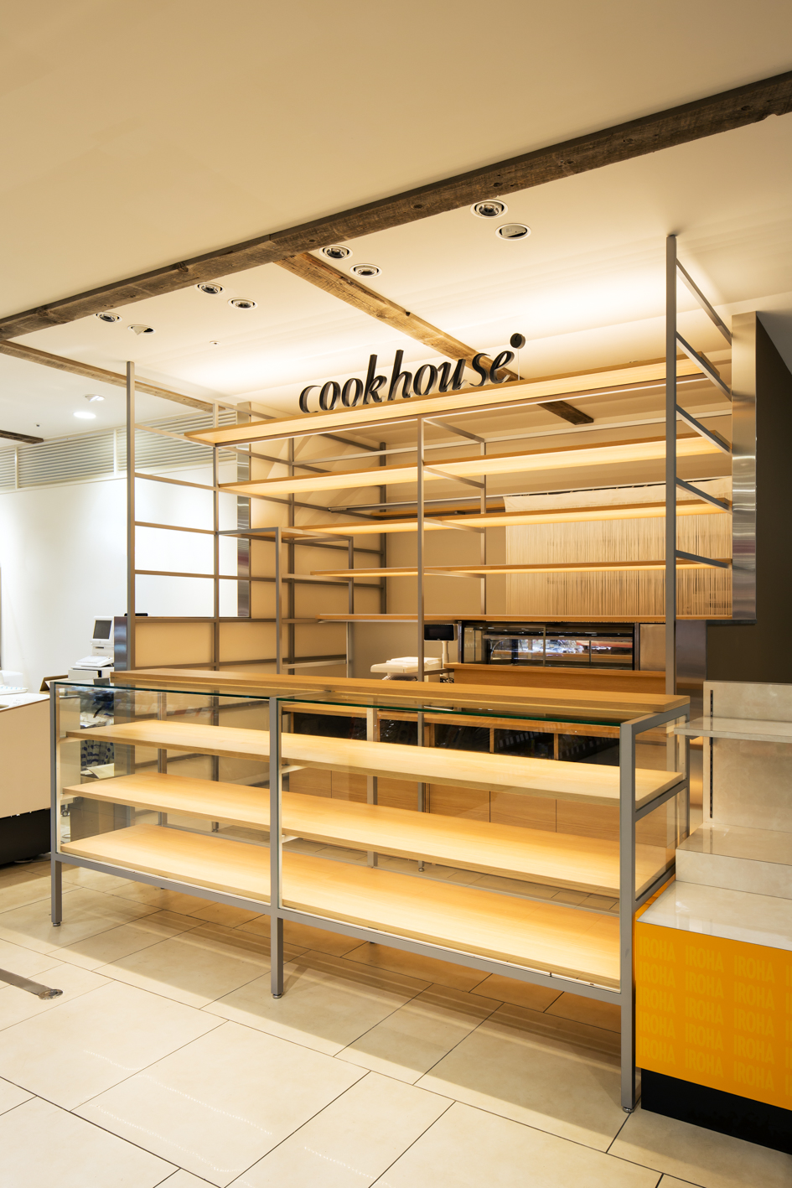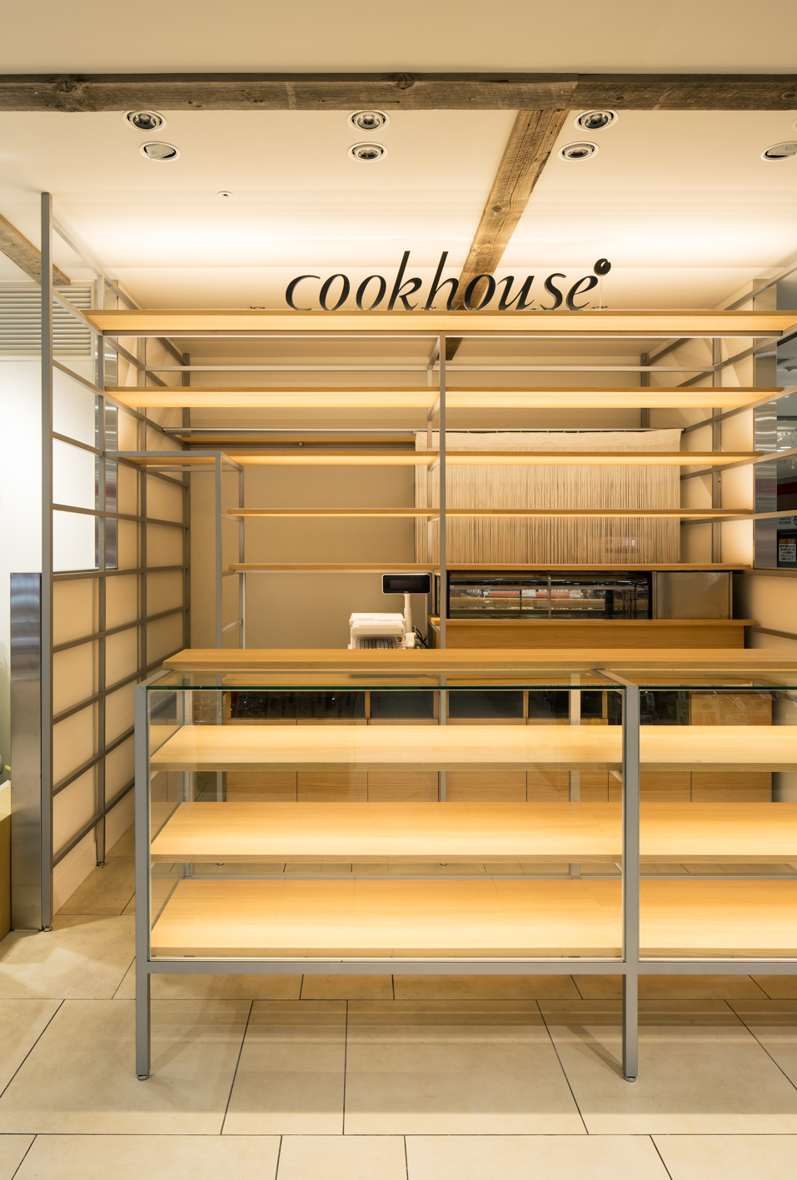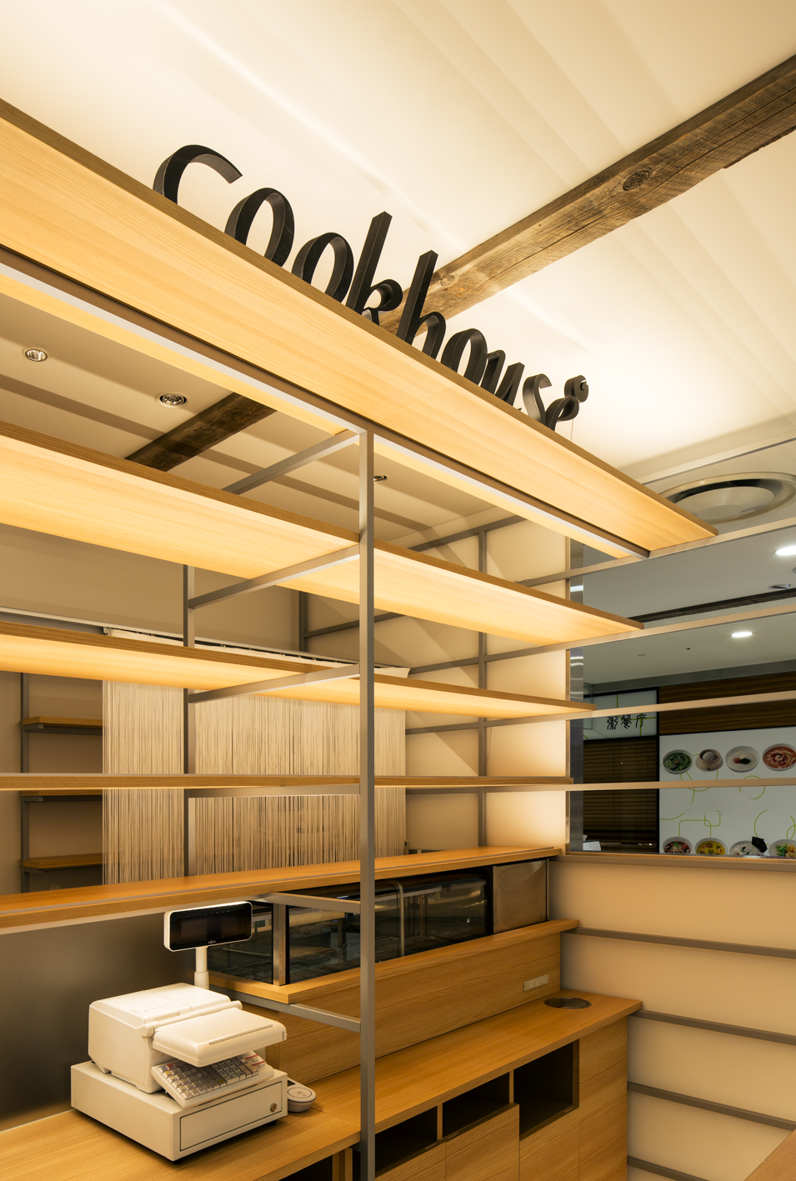cookhouseあべのハルカス店
cookhouse in Abeno Harukas
商品で満たす棚
あべのハルカス内の11㎡の小さな区画のパン屋。
スチールのフレーム、それにフレキシブルに架けられる棚板、というふたつの要素で、店舗全体をひとつの家具のようにつくった。3mの間口の背面を、壁やサインではなく、すべて商品で埋める対面販売の形を試みている。
Shelves filled with products
Bakery in a small 11 m2 plot in Abeno Harukas.
The entire shop is made to look like a piece of furniture with two elements: a steel frame and shelves that can be flexibly erected on it. 3m wide, the back of the frontage is not a wall or a sign, but an attempt at a face-to-face sales format where everything is filled with products.
竣工年 | 2015
所在地 | 大阪府大阪市
用途 | ベーカリー
敷地面積 | ---
延床面積 | 11㎡
構造・規模等 | インテリア
設計 | 門間香奈子・古川晋也 / モカアーキテクツ
施工 | コアプラン
撮影 | 笹倉洋平
Completion | 2015
Location | Osaka, Japan
Main use | Bakery
Site area |---
Total floor area | 11㎡
Construction type・Main structure | Interior
Architects | Kanako MONMA・Shinya FURUKAWA / MOCA ARCHITECTS
Contractor | CORE PLAN
Photo | Yohei SASAKURA




