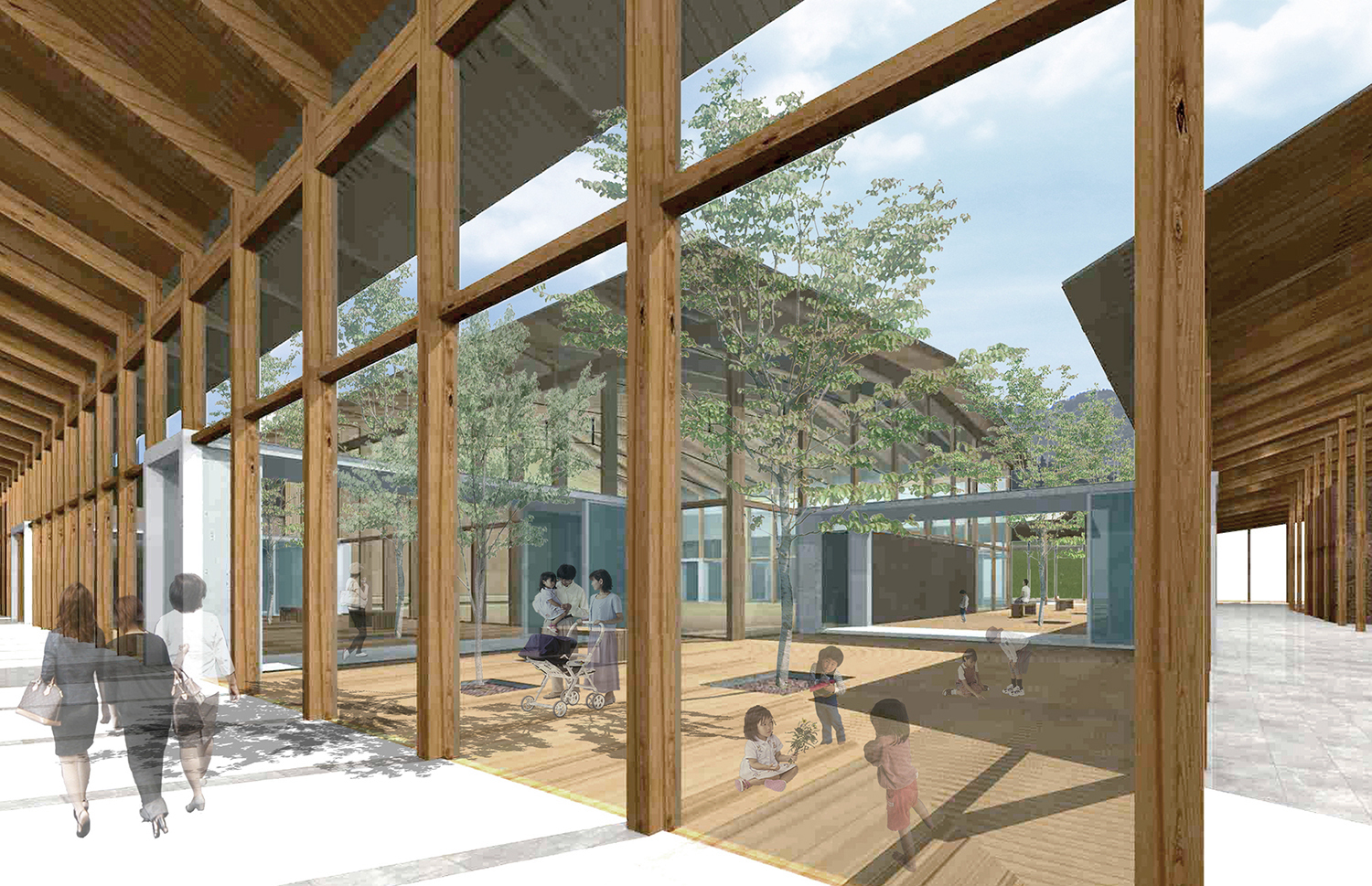
多賀町中央公民館コンペ
Taga Central Community Centre Competition
中庭の開かれたホール
多賀町中央公民館の建て替えプロポーザル。中庭の中にホールを配置し、公民館のどこからも見渡せ、誰もが自由に利用しやすい開かれたホールを提案した。
ガラス張りのホールは、林立した柱と樹木に囲われて適度な透過性を保ち、ホールとして利用されていない時は中庭や廊下と一体的に広場のように利用されることを想定している。またホールのスポーツ競技や音楽会等の利用時は、周りの廊下まで観覧スペースとなる。活動の様子が見えることで訪れる人との交流が生まれることを目指した。
Open the Hall
Proposal for the reconstruction of the Taga Town Central Community Centre. The proposal was for an open hall located in the courtyard, visible from all parts of the community centre and freely accessible to all.
The glass-walled hall is surrounded by forested pillars and trees to maintain a moderate degree of permeability, and when not in use as a hall, it is intended to be used like a plaza, integrated with the courtyard and corridors. When the hall is used for sports competitions or music concerts, even the surrounding corridors become like bleachers.
設計期間 | 2015
所在地 | 滋賀県犬上郡
用途 | 公民館
敷地面積 | 13,190㎡
延床面積 | 2,875㎡
構造・規模等 | 木造平屋建
設計 | 門間香奈子・古川晋也 / モカアーキテクツ
ランドスケープ設計 | 丹部一隆
CG | モカアーキテクツ
design period | 2015
Location | Shiga, Japan
Main use | Community Centrer
Site area |13,190㎡
Total floor area | 2,875㎡
Construction type・Main structure | Wood・1 stories
Architects | Kanako MONMA・Shinya FURUKAWA / MOCA ARCHITECTS
landscape design | Kazutaka TANBE
Drawing | MOCA ARCHITECTS

