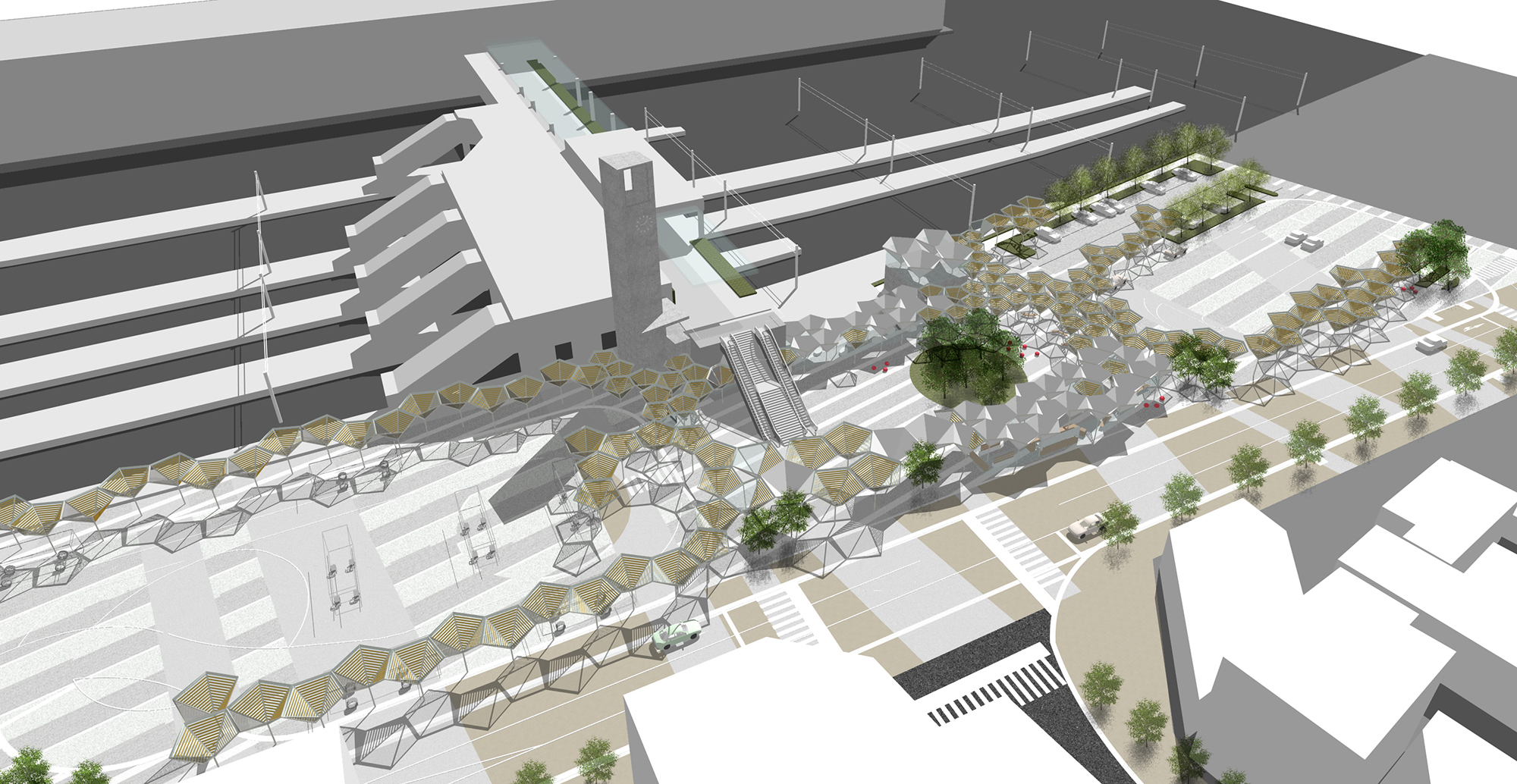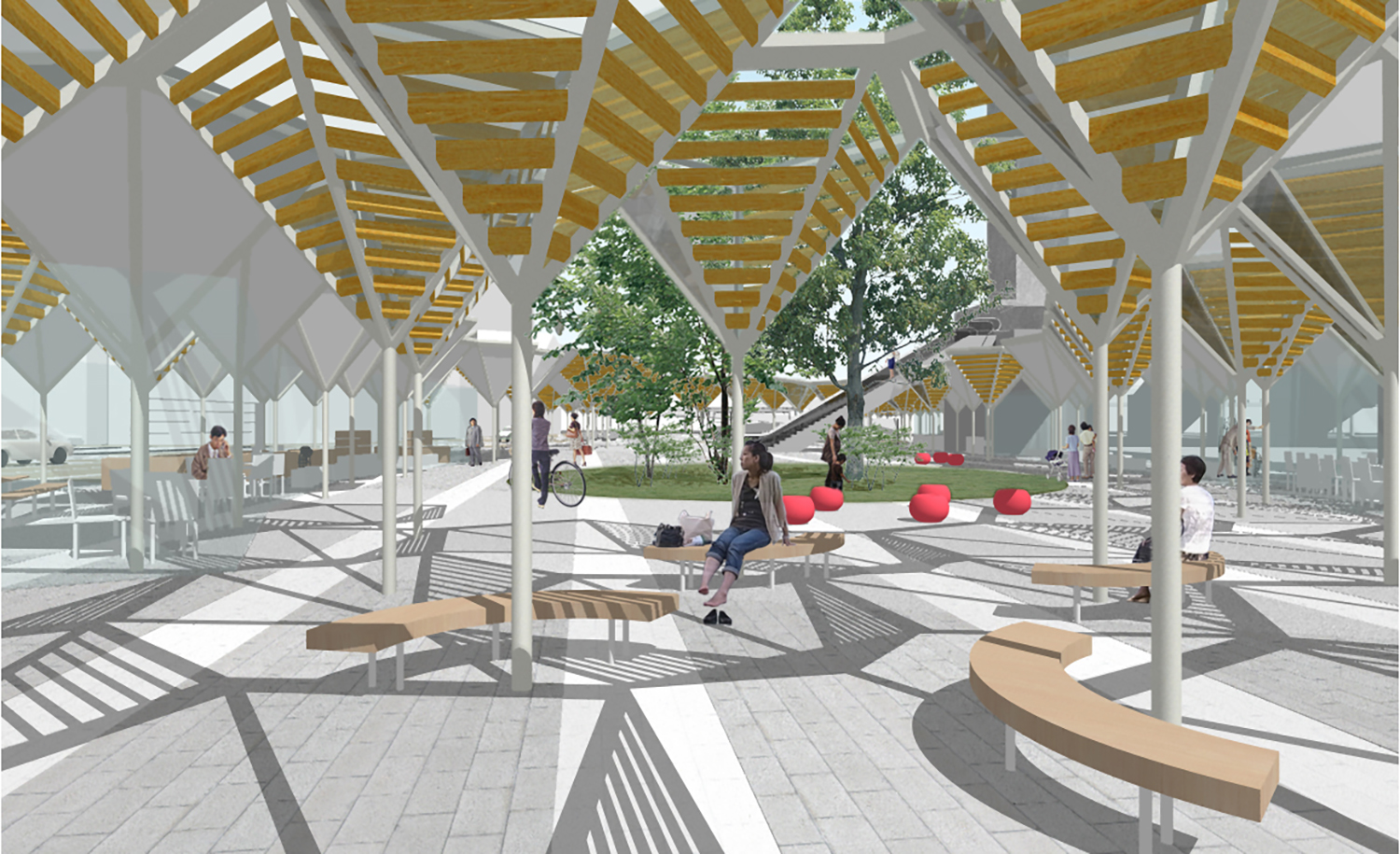
新山口駅表口駅前広場設計プロポーザル
Shin-Yamaguchi Station Square Design Proposal
森のターミナルパーク
新山口駅のターミナル整備事業に伴い、バスターミナル、タクシー乗場、待合情報センター等を備えた駅前広場を設計するプロポーザル。私たちは樹木形をした屋根ユニットの集合体によって、大きな森をつくる「森のターミナルパーク」を提案した。
この森は大屋根のターミナルパークにはない小さなスケールの空間をつくり出し、人が過ごしやすい居心地の良い広場となる。また、樹木ユニットの密度の組み合わせで、座る、歩く、集まるなどの活動に相応しい多様な空間をつくることが可能である。屋根面はルーバーや太陽光パネル、ガラスや不透明パネルを空間に合わせて組み合わせ、屋根の下に様々な環境を作り出す。このユニットはいくつも繋がることでさらに安定した構造となる。
Forest Terminal Park
Design proposal for a station square with bus station, taxi rank and waiting information centre. We proposed a 'Forest Terminal Park', a large forest created by a collection of tree-shaped roof units.
This forest creates a small-scale space not found in large roof terminal parks, and becomes a cosy place where people can easily spend time. In addition, the combination of tree unit densities allows for the creation of a variety of spaces suitable for activities such as sitting, walking and gathering.
設計期間 | 2011
所在地 | 山口県山口市
用途 | 駅前広場
敷地面積 | 10,100㎡
延床面積 | 700㎡
構造・規模等 | 鉄骨造2階建
設計 | 門間香奈子 / モカアーキテクツ
ランドスケープ設計 | 丹部一隆
構造設計 | 下山聡 / 下山建築設計室
CG | モカアーキテクツ
design period | 2011
Location | Yamaguchi, Japan
Main use | Station Square
Site area |10,100㎡
Total floor area | 700㎡
Construction type・Main structure | Steal・2 stories
Architects | Kanako MONMA / MOCA ARCHITECTS
landscape design | Kazutaka TANBE
Structure engineer | Satoru SHIMOYAMA
Drawing | MOCA ARCHITECTS


