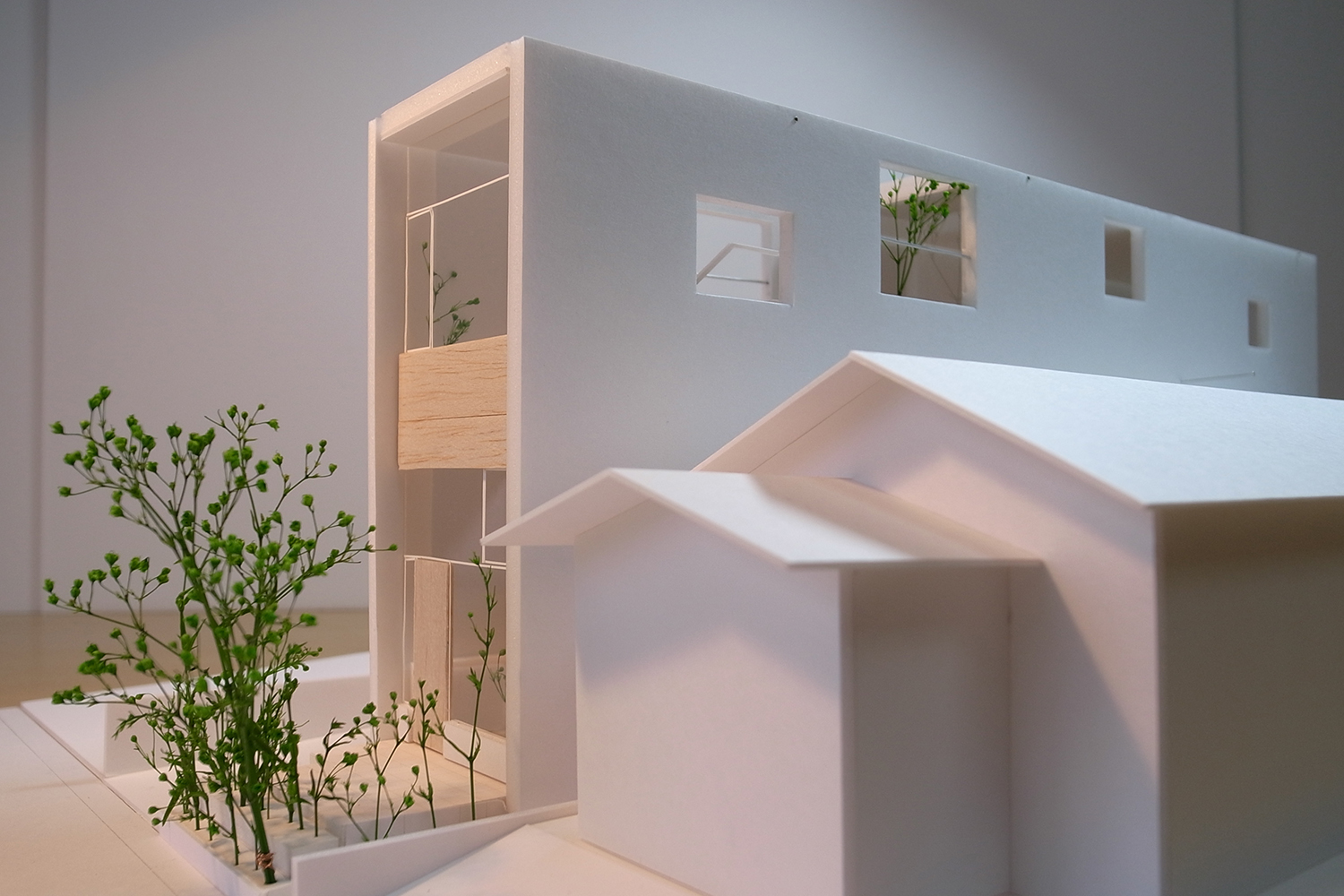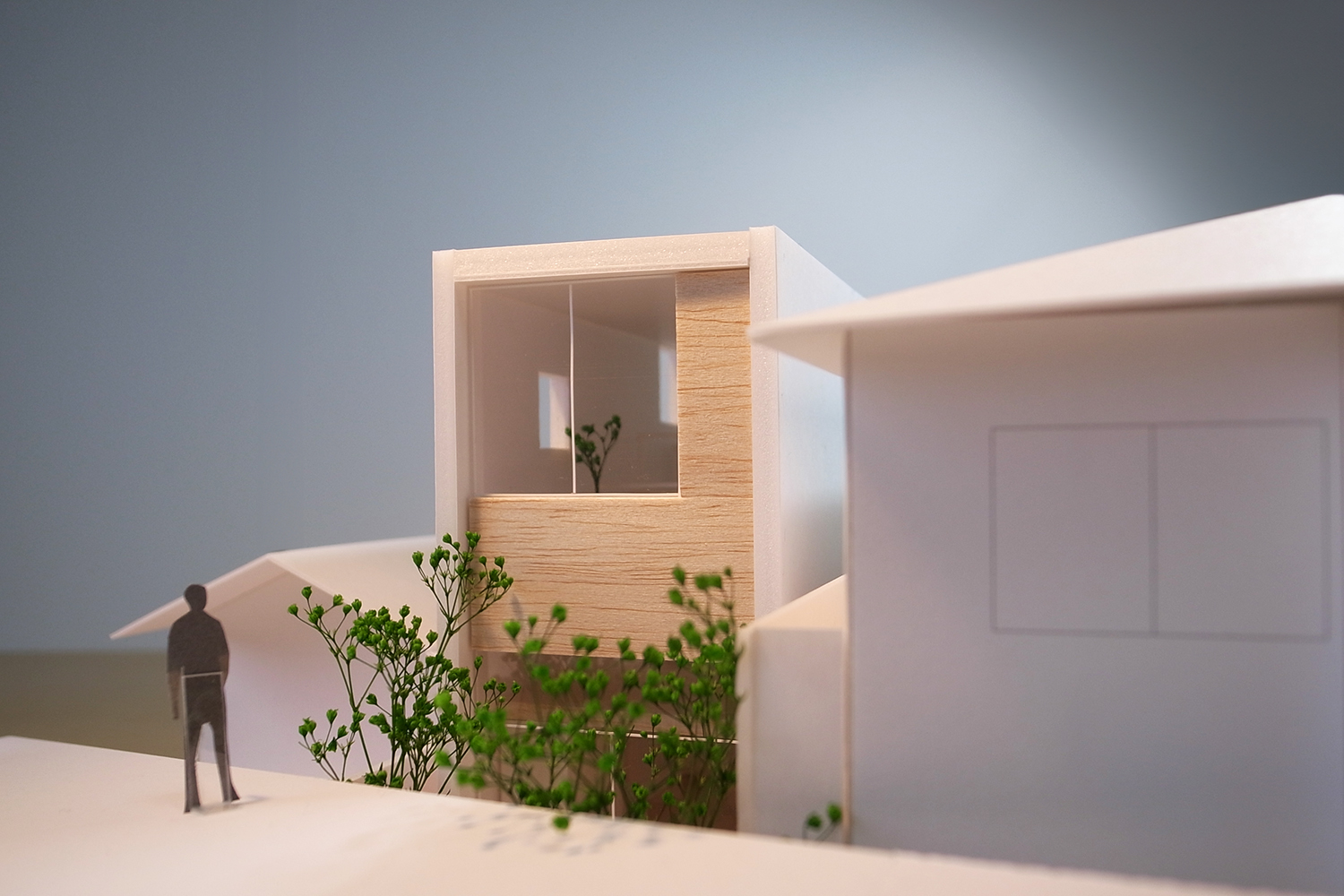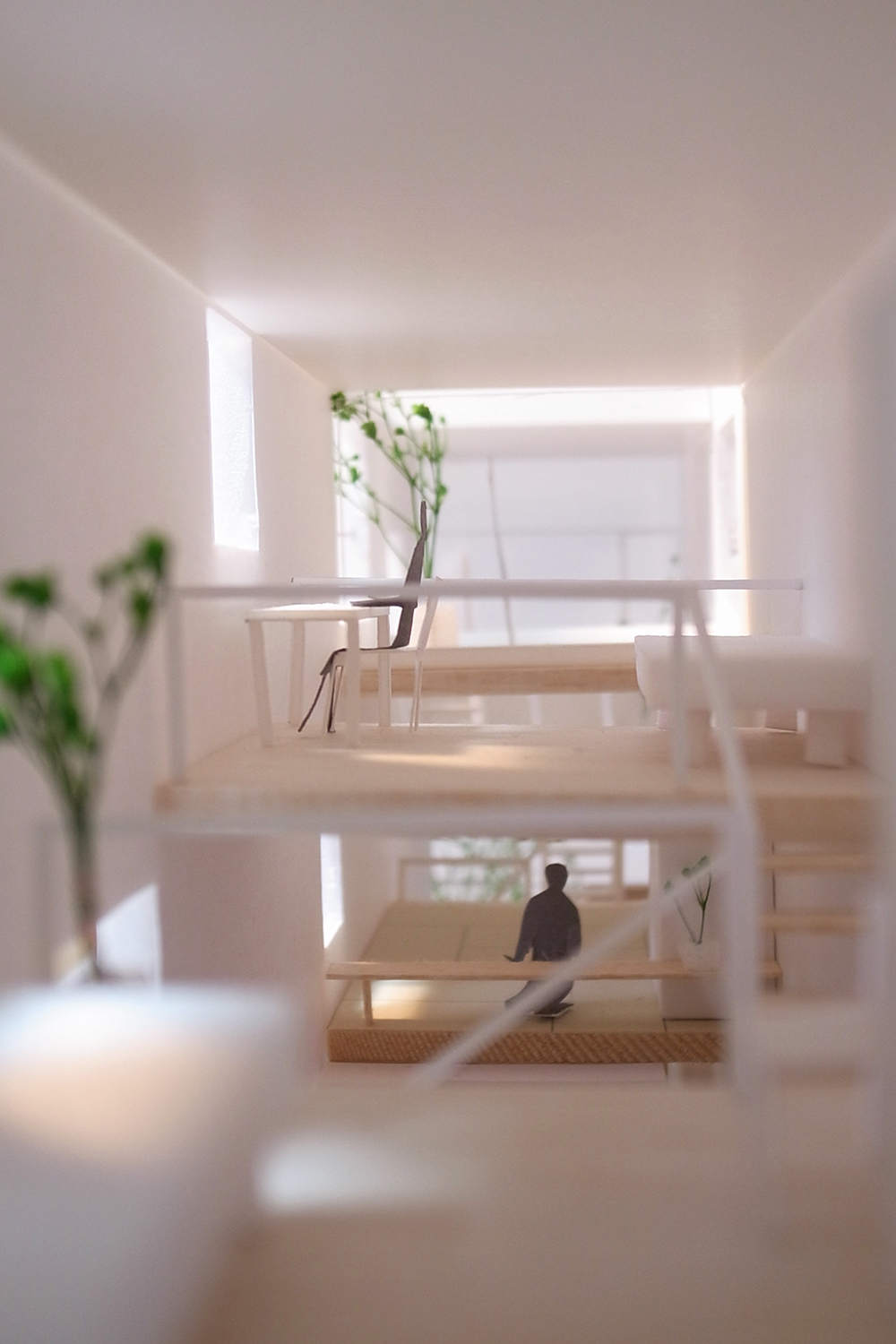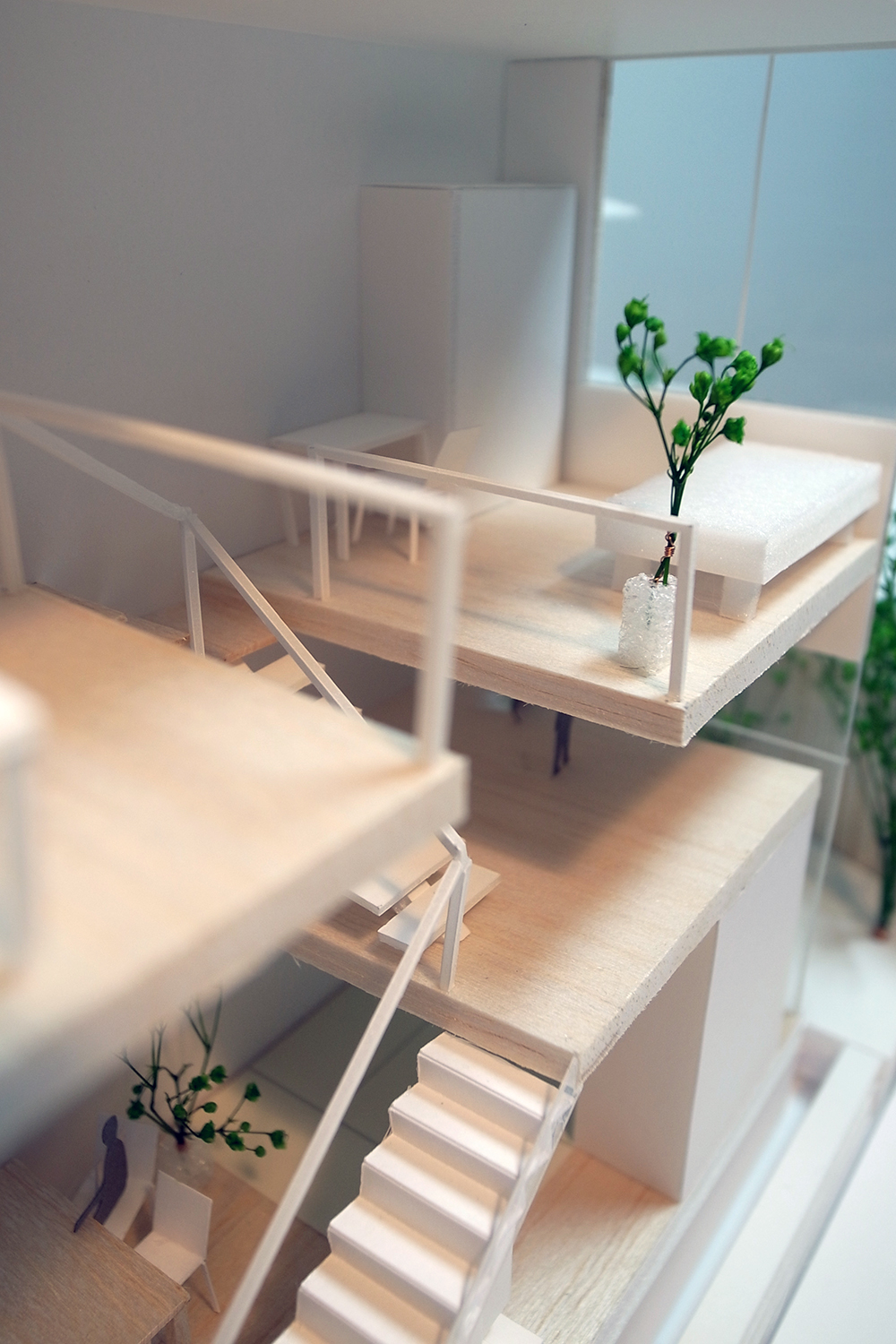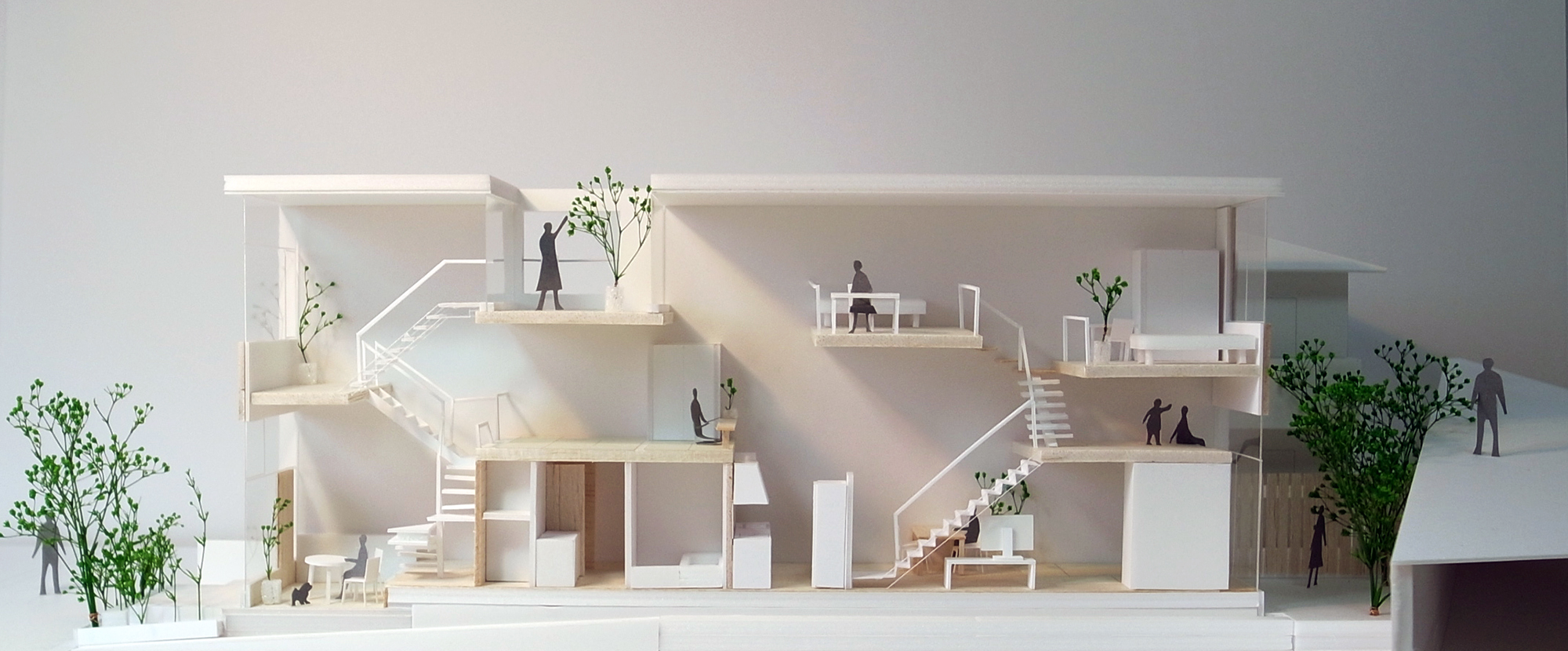
Slender Steps
Slender Steps
続きのある家
部屋がひとつ作れるぐらいの小さな間口の細長い敷地に建つ住宅の計画案。東西に長い敷地は南北にも住宅が近接し、奥は擁壁が立ち上がる谷間のような立地であった。そこで光を入れるために各部屋を壁で区切らず、部屋同士の距離によって居場所の濃淡をつくる建築を考えた。
道路側にガーデニングのテラス、奥に庭を作り、それを細長い家でつなぎ、長い敷地を活かした奥行きのある空間の中に床をランダムに配置し、風と光を通す。どこにいても床が層になって重なりあう奥行きのある景色が見え、それらの隙間から空や庭の樹木が感じられる。近くに見えていてもまっすぐに辿り着けない場所をつくる。天井の高い、低い、外に近い、奥まった場所。高いところにあるへや、庭と繋がるへや、暖かいサンルーム。奥行きのある大きな空間でおおらかに暮らす住宅の提案である
A house with a continuation
Proposal for a house on a long and narrow site with a small frontage. The long east-west site was situated in a valley with houses to the north and south and a retaining wall at the back. In order to let light in, the rooms were not separated by walls, and the architecture was designed to create shades of grey depending on the distance between the rooms.
設計期間 | 2010
所在地 | 大阪府堺市
用途 | 住宅
敷地面積 | 132㎡
延床面積 | 122㎡
構造・規模等 | 新築・鉄骨造2階建
設計 | 門間香奈子 / モカアーキテクツ
撮影 | 門間香奈子
design period | 2010
Location | Osaka, Japan
Main use | Residential
Site area | 132㎡
Total floor area | 122㎡
Construction type・Main structure | New Building・Steel・2 stories
Architects | Kanako MONMA / MOCA ARCHITECTS
Photo | Kanako MONMA

