FLATS KONISHI
FLATS KONISHI
路地を引き込む
奈良市の中心地にある商店街に代々住んでいる家族が、住居と家業の自転車預かり所に加え、単身用集合住宅と店舗を中心とした複合ビルを建てる計画。
間口9〜12m、奥行き70mの東西に長い鰻の寝床状の敷地の南側に、デッキを敷いた路地をつくった。三叉路の交差点にあるこの敷地にひとつ通りを加えることで、街の一部となることを考えた。その路地は、細長い敷地において、様々な目的の人々を街の中から混在して取り込み分けていく。
通りに近い開放的な店舗や植栽、公共性の高い路地を通すことで街との境界を曖昧にした。また、上階をセットバックして空を広げ、2階を賑わいのあるテラス空間にし、通りをゆく人々の視線を上げて街に潤いを感じられるように計画した。
単身用集合住宅は、部屋ごとに外部と内部の距離感が違うプランをつくることで居住性に変化をもたせ、入居者が感覚的に自分に合う外部との関係を選択することを試みている。
Make an alley
A family that has lived in a shopping street in the centre of Nara City for generations plans to build a complex of buildings, mainly housing for single occupancy and shops, in addition to a residence and a bicycle storage place for the family business.
A decked alley was created on the south side of the long east-west plot with a frontage of 9-12m and a depth of 70m. The idea was to add one street to this site, which is located at a three-way intersection, so that it becomes part of the town. The alleyway will mix and separate people of different purposes from the city on the long, narrow site.
-
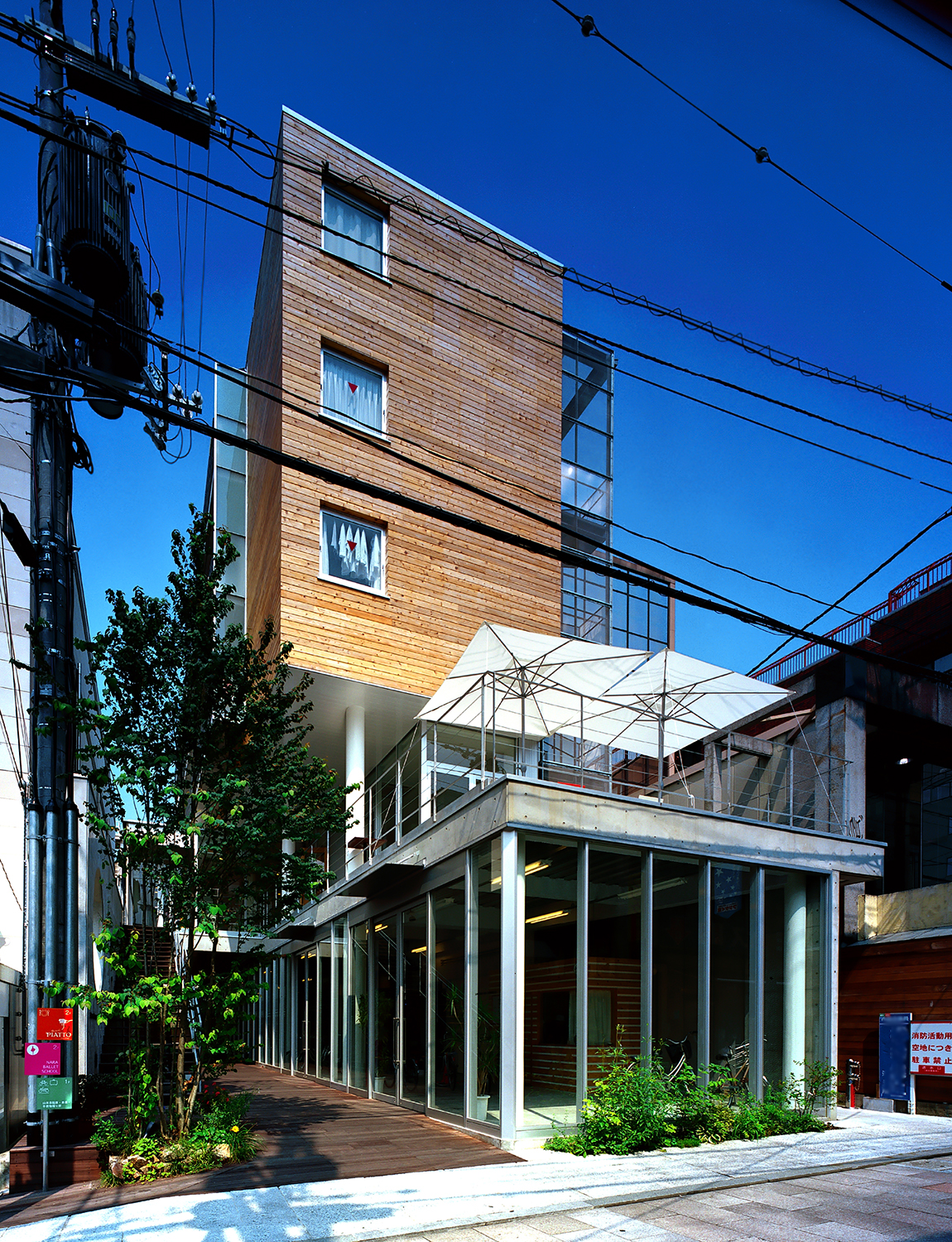
-
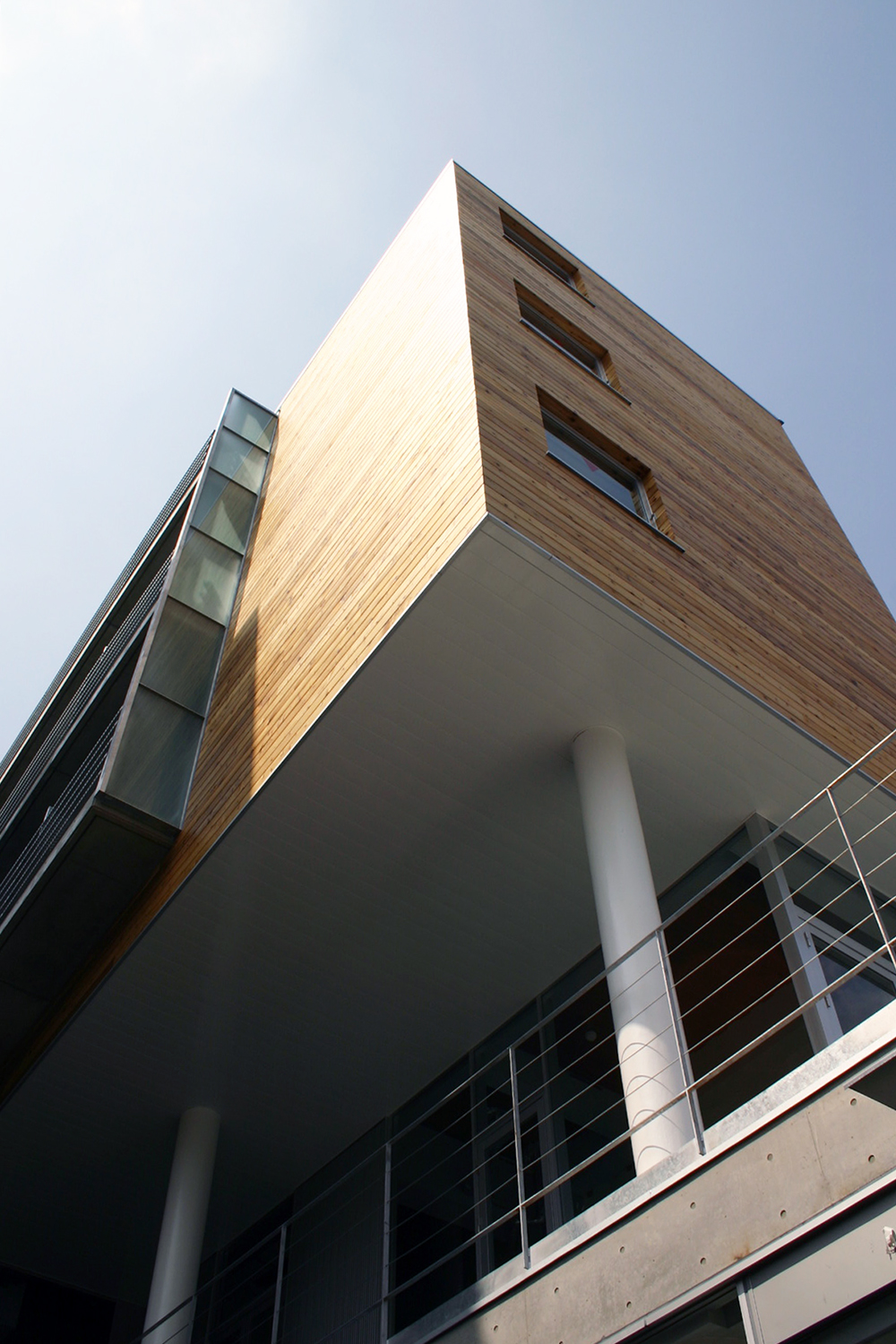
-
*
-
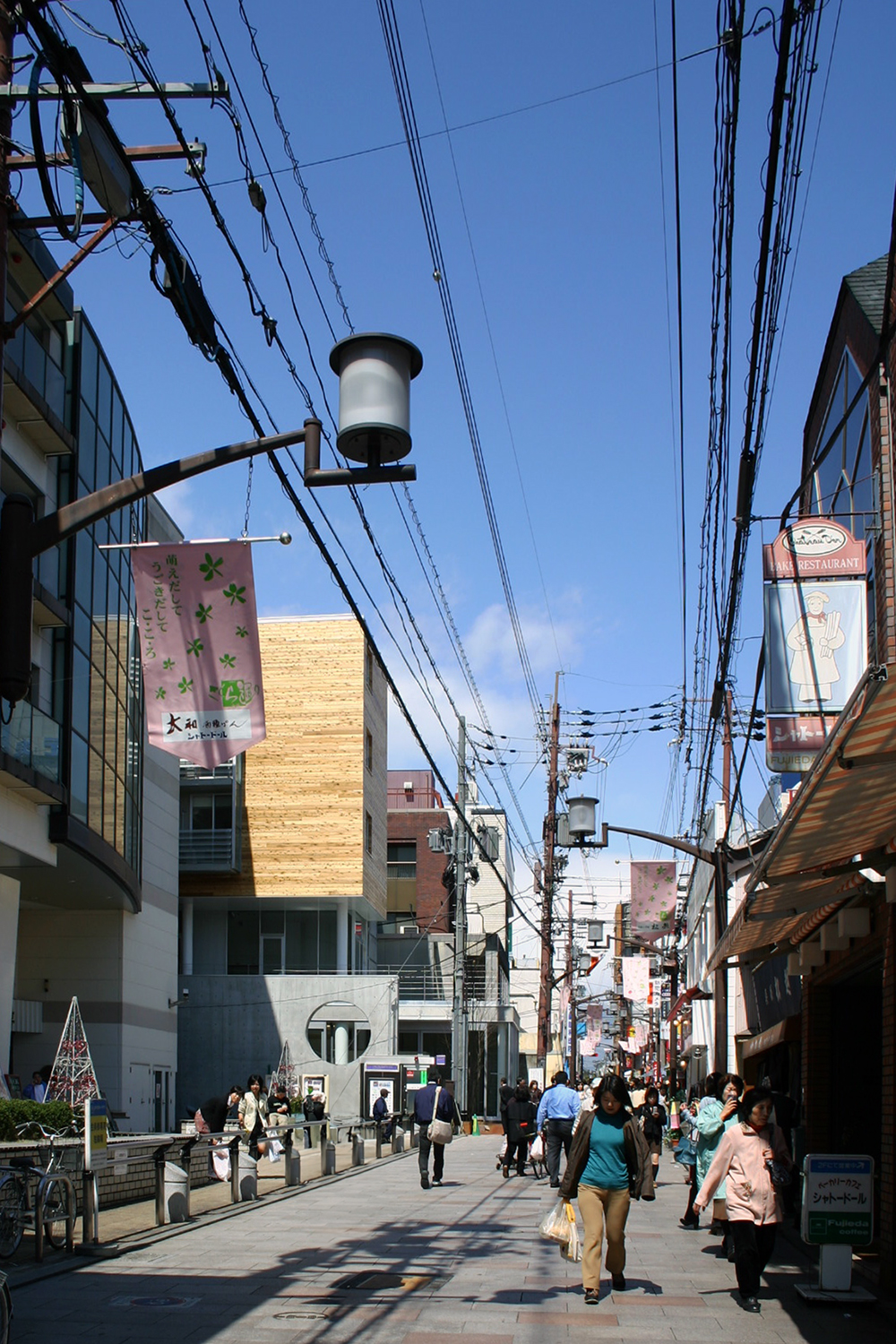
-
*
-
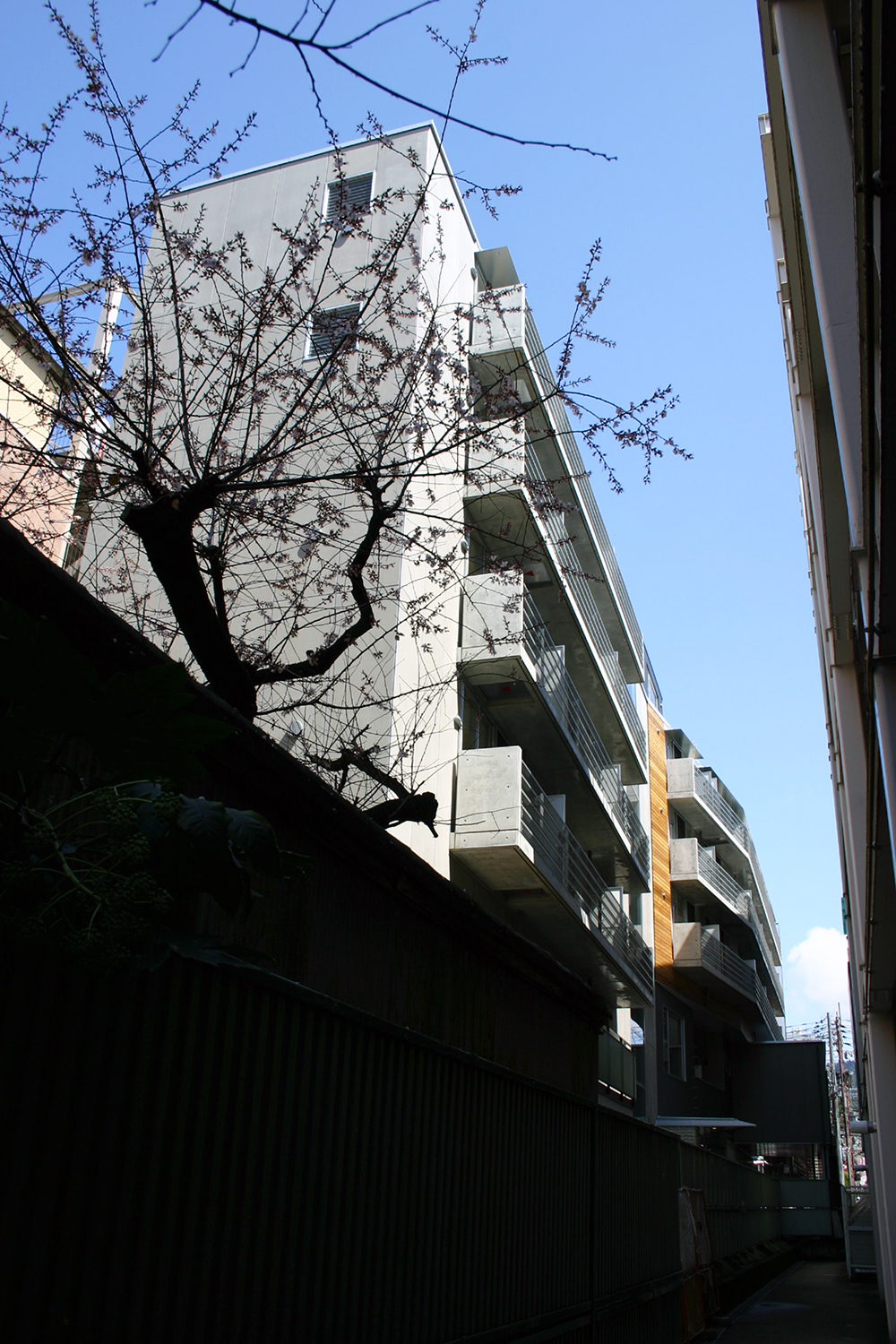
-
*
-
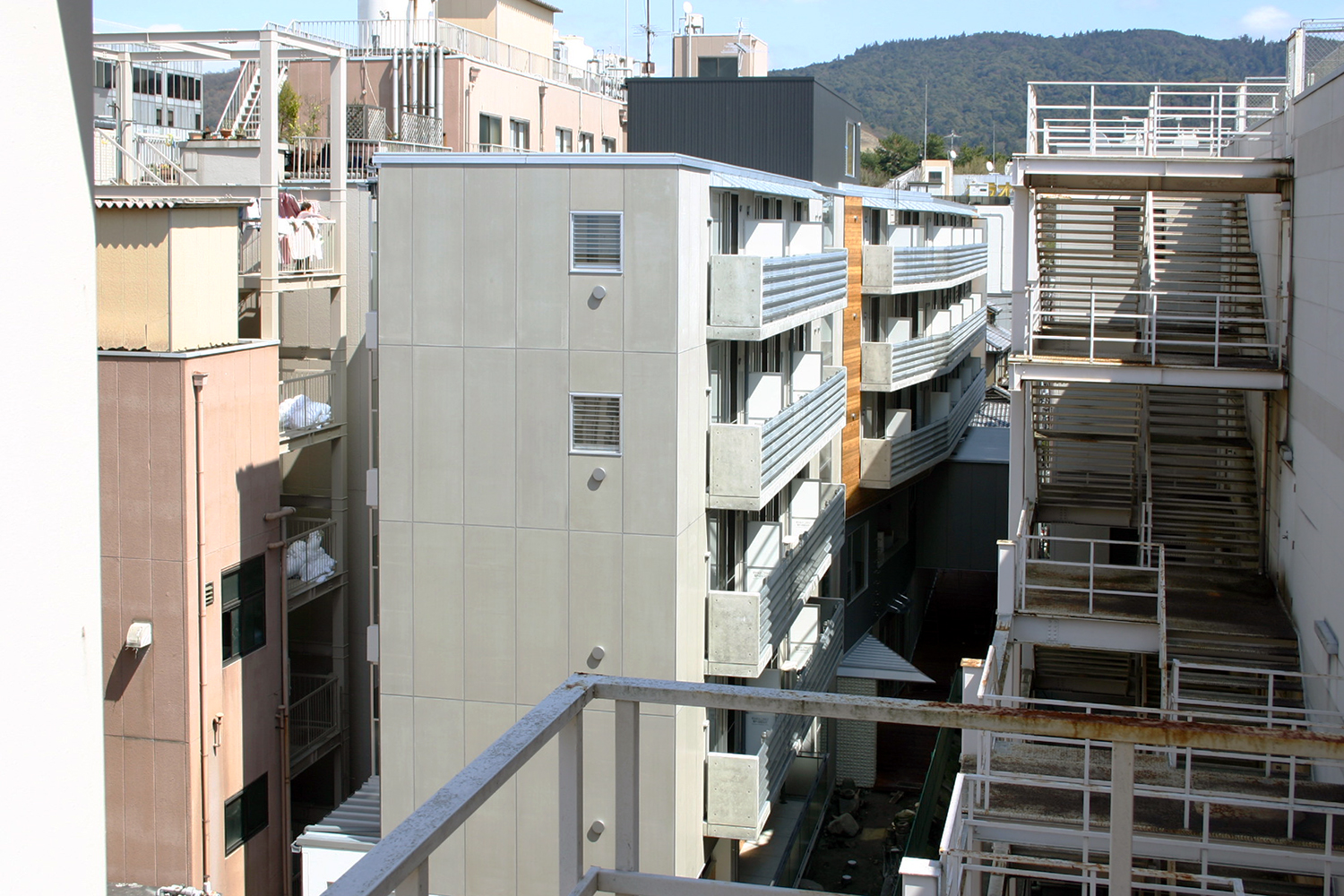
-
*
-
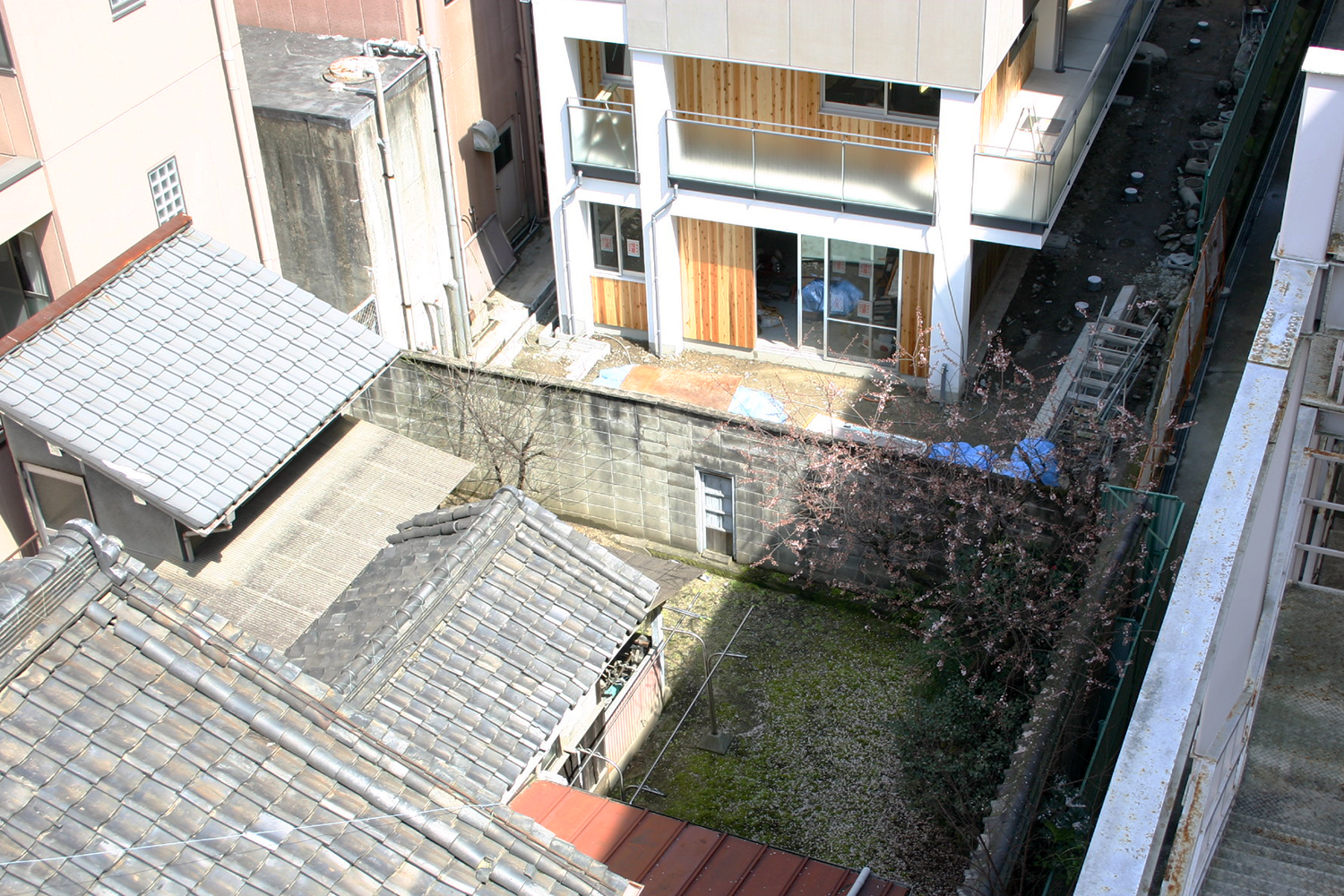
-
*
-
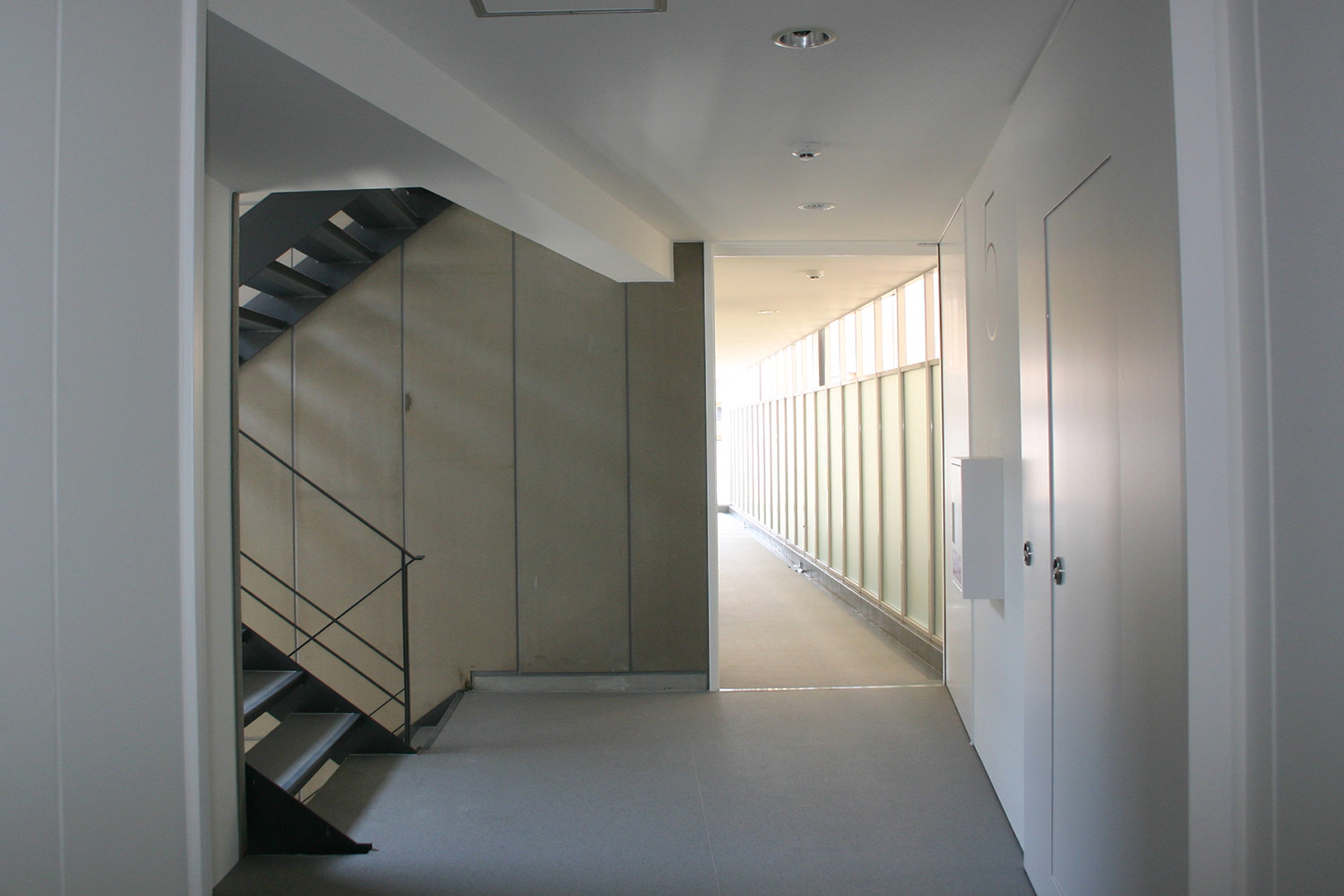
-
*
-
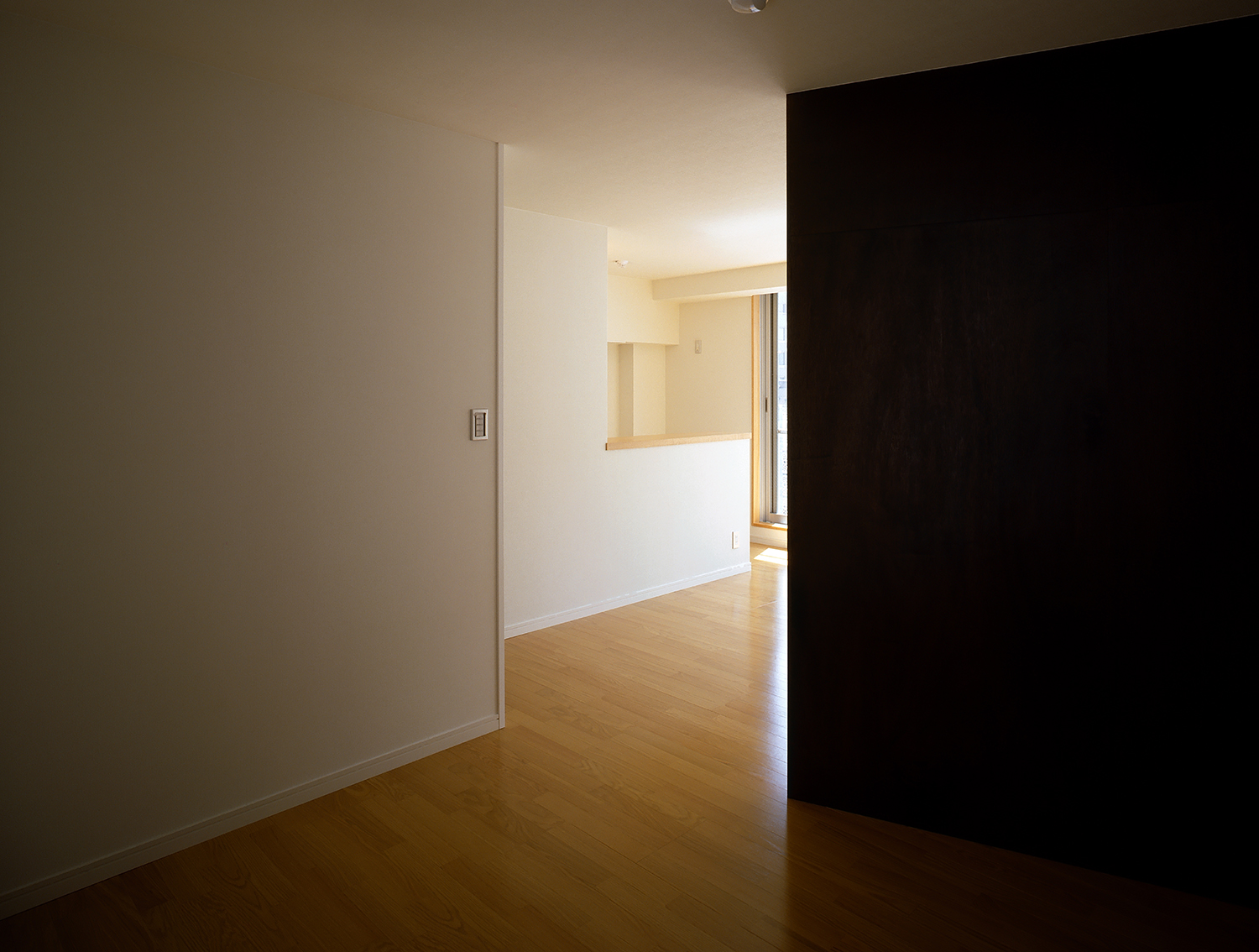
-
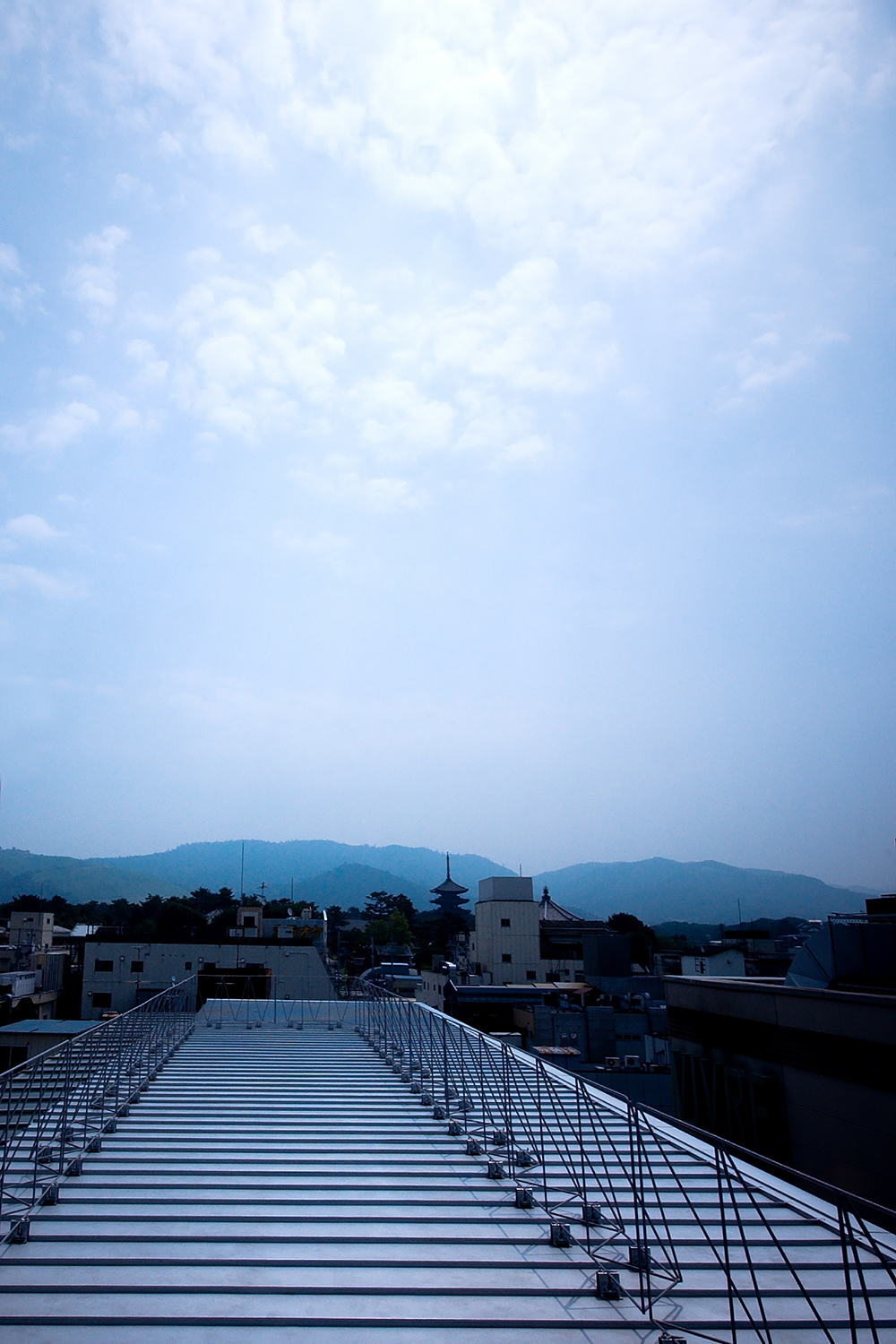
-
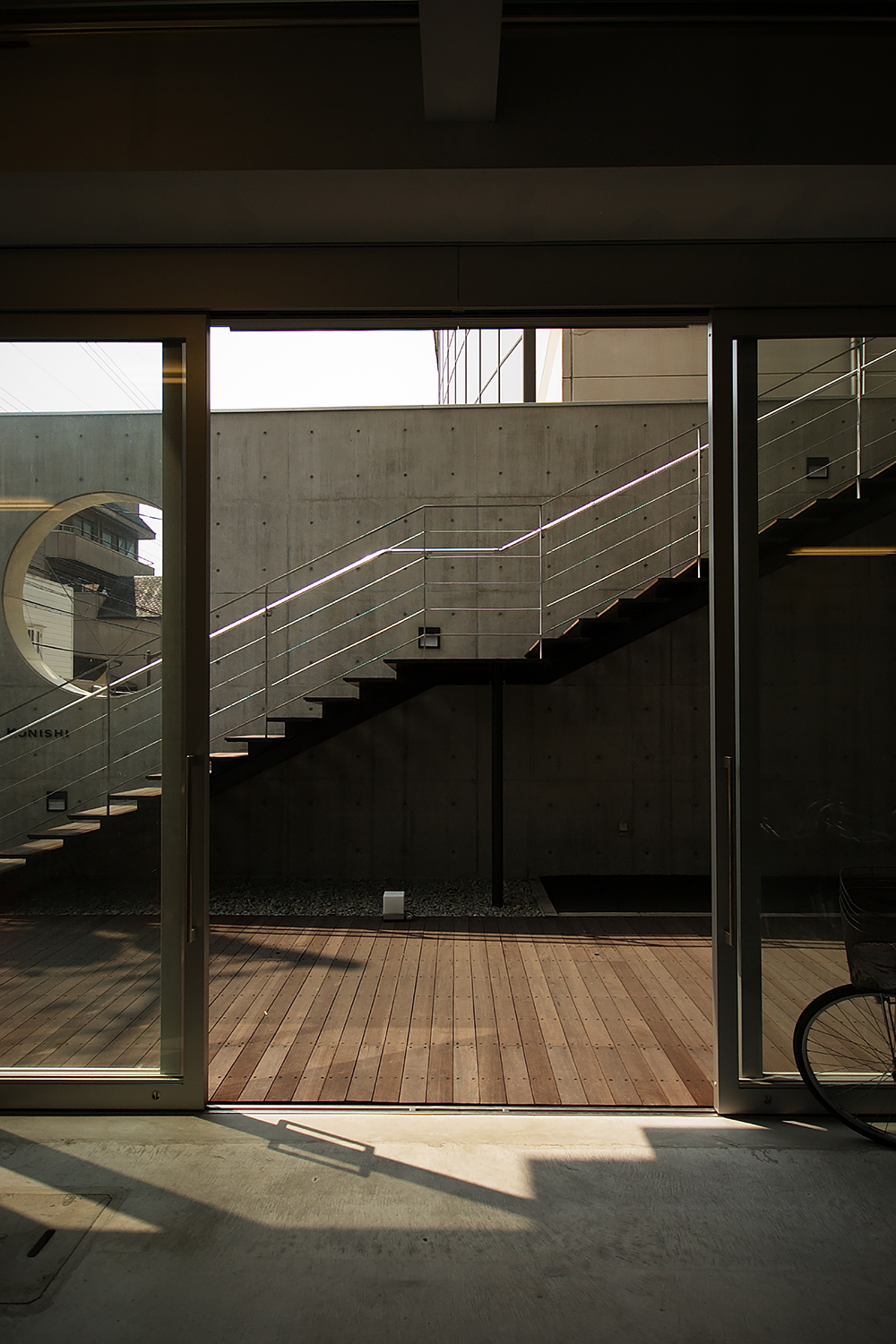
-
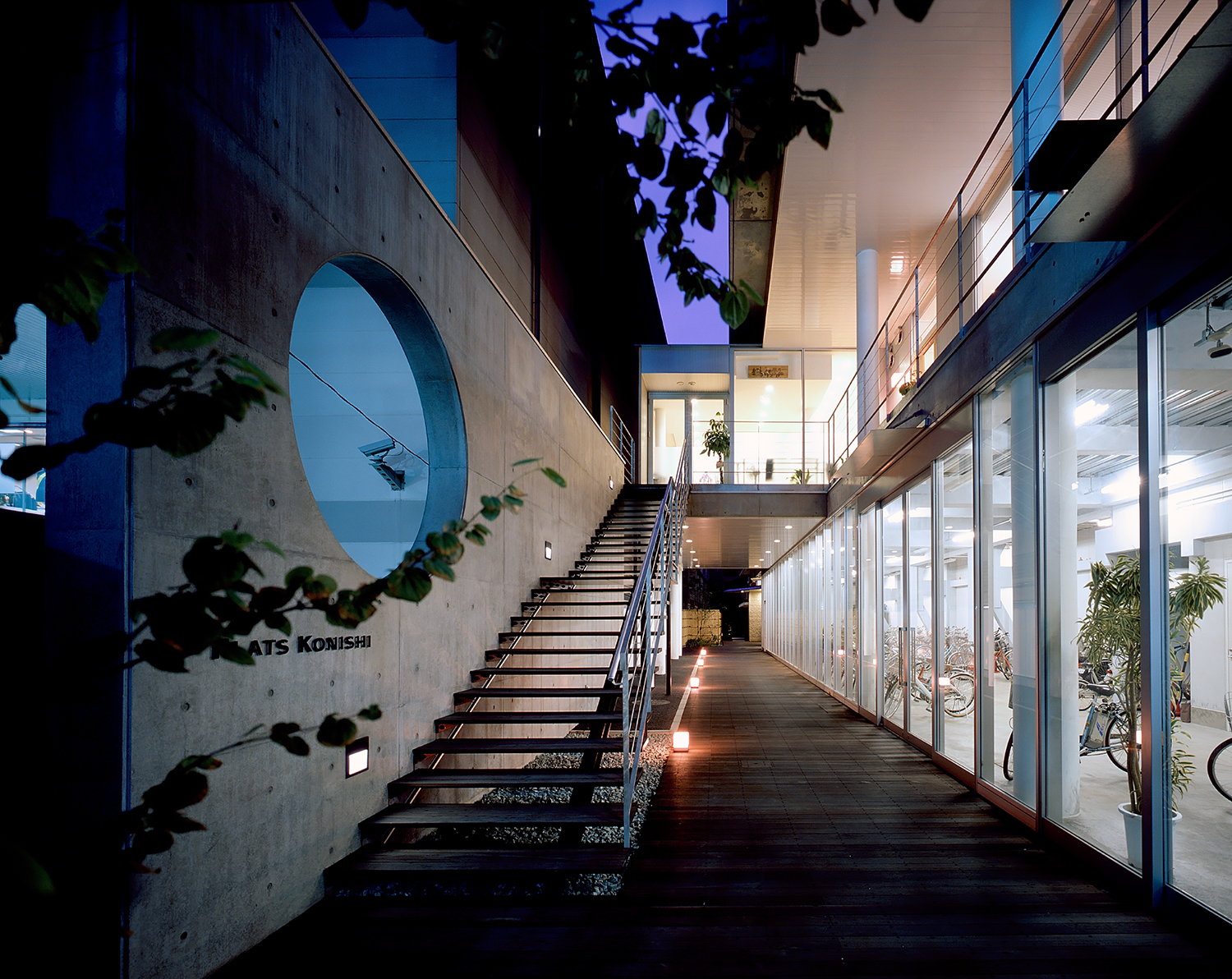
竣工年 | 2007
所在地 | 奈良県奈良市
用途 | 集合住宅(33戸) + 店舗(3戸)
敷地面積 | 736㎡
延床面積 | 2127㎡
構造・規模等 | 新築・鉄骨造7階建
設計 | 勝村建築設計事務所(担当:門間香奈子)
撮影 | 多田ユウコ(*門間香奈子)
Completion | 2007
Location | Nara, Japan
Main use | Housing complex(33rooms) + Shop(3)
Site area |736㎡
Total floor area | 2127㎡
Construction type・Main structure | New Building・Steel・7 stories
Architects | KATSUMURA Architects (Design team:Kanako MONMA)
Photo | Yuko TADA(*Kanako MONMA)
